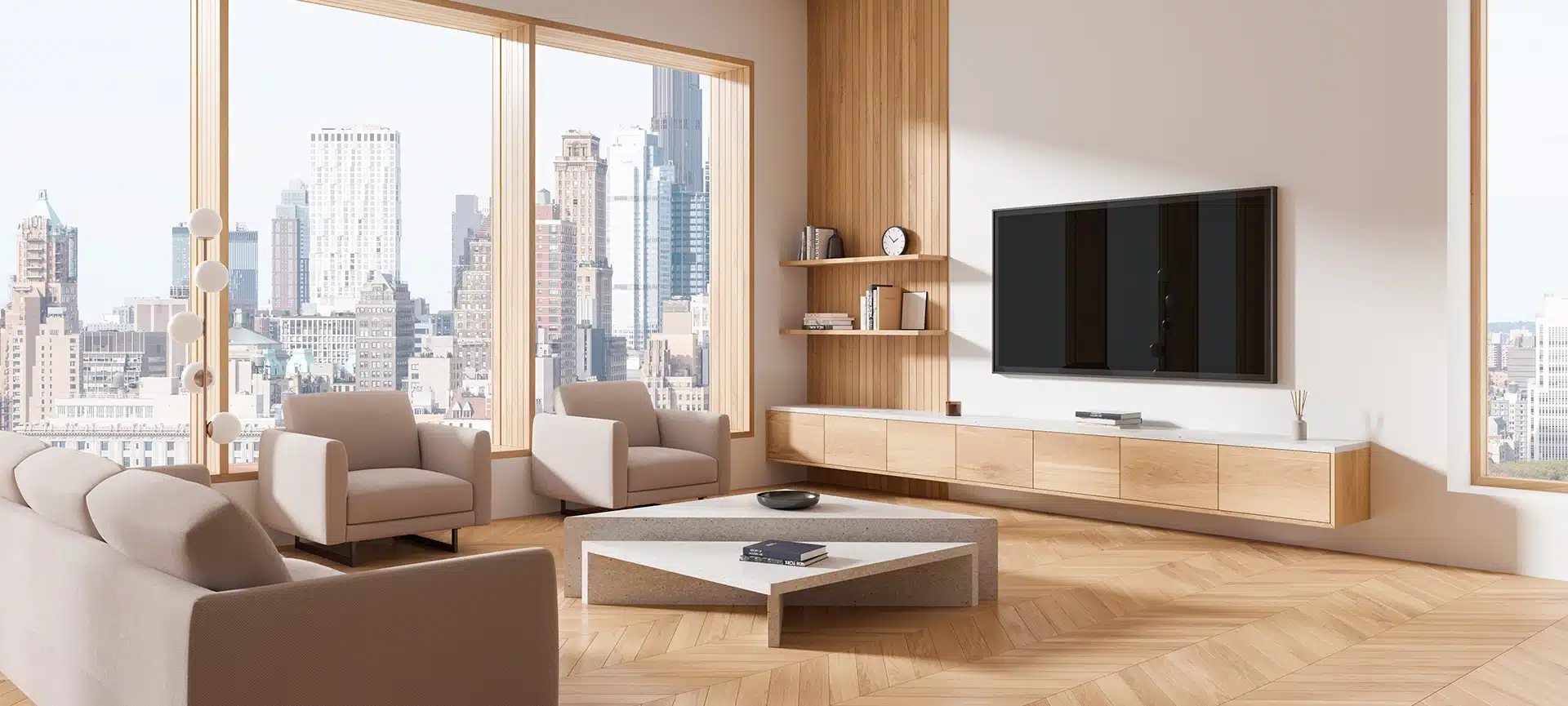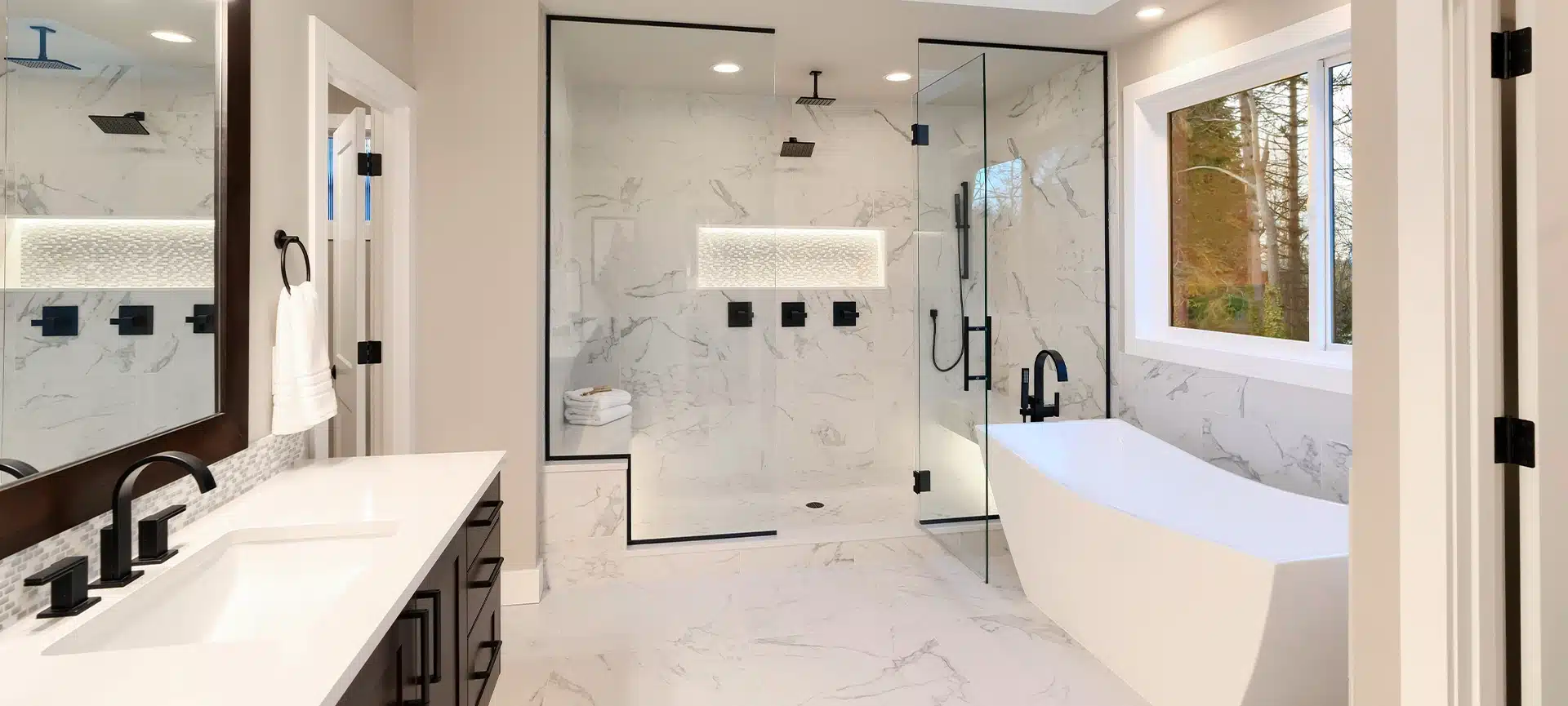Home Planning & Renovations
Guide to Basic Kitchen Cabinet Terminology and Materials
By Tiffany Smolick
February 3, 2023
If you jump into a conversation with a contractor without knowing the basics, you could miss important details about your project. In this article, we go over basic kitchen cabinet terminology and materials so you can confidently talk shop with the pros. Here’s the 411 on Kitchen Cabinets:
Base Cabinets
Base cabinets are the lower cabinets that act as a base for countertops. These cabinets must be strong and sturdy. A base cabinet sits low on the floor and typically measures 24 inches deep. Base cabinets can be made to any depth from about 16 inches all the way up to 36 inches deep. The deeper your cabinets the more storage space you will have.
Wall Cabinets
Wall cabinets, otherwise known as wall-mounted or upper cabinets, are hung on a wall contrasting your base cabinets. These cabinets are the backbone for remodeling your cabinetry. They add beauty and functionality to your kitchen layout.
Wall cabinets also provide useful storage for your kitchen, but they can make your kitchen look smaller in size. Depending on the size of the space, you can maximize the space in your kitchen by grouping upper cabinets on a single wall. Small kitchens benefit from the one-wall cabinet layout because it gives the perception of a larger room.
Pantry Cabinets
Tall cabinets, also known as pantry cabinets, are full-height cabinets that sit on the floor and extend all the way to the ceiling. Tall cabinets create abundant storage and give a dramatically vertical look. Typical tall cabinets will range in height from 84 to 96 inches per unit.
Cabinet Drawers
It’s important to get quality drawers. The cabinet drawers are the most used part of your kitchen cabinetry and undergo a lifetime of persistent and consistent use.
The plywood inside high-end cabinet drawers come in 5/8 inch thickness. For even greater durability and strength, custom cabinets may use ¾ inch plywood in the drawers. When selecting your cabinet drawers, the minimum thickness should be ½ inch plywood.
A number of low-end and middle-range cabinet drawers are made with laminated particle board. A particle board is good for drawer boxes but will fail to hold up the drawers. Most manufacturers will upgrade your drawers to plywood for an extra charge.
Cabinet doors
Cabinet doors are the face of your kitchen remodel. Since they are a major visual component of the space, the look sets the tone for the kitchen.
These doors are made in one or two different ways: either in a framed or slab door.
A slab door style is flat on both sides and looks like a single piece of wood. A framed door contains a center panel—usually wood or veneered plywood—to match the framing lumber.
In addition to these two basic styles, the third element to consider is overlaying. Overlay relates to how the door fits into the cabinet. If the overlay is set on top of the door opening, overlapping the opening on all sides, it is an overlay door. If it is set solely inside the cabinet door, it will be an inset door.
Whether you want to bring a contemporary or traditional feel to your home, MyHome will help you choose the right kitchen cabinet door for your home. From a hip SoHo studio to a penthouse MyHome’s options for your NYC kitchen cabinets won’t disappoint you!


