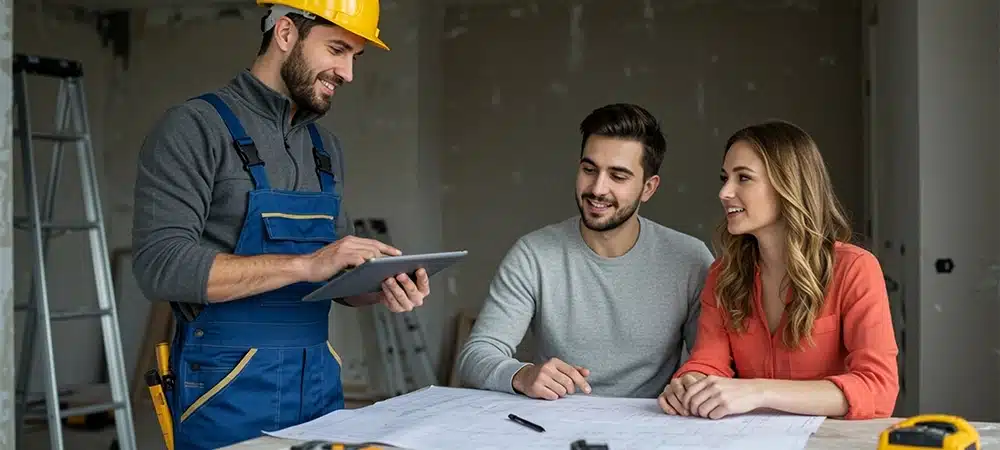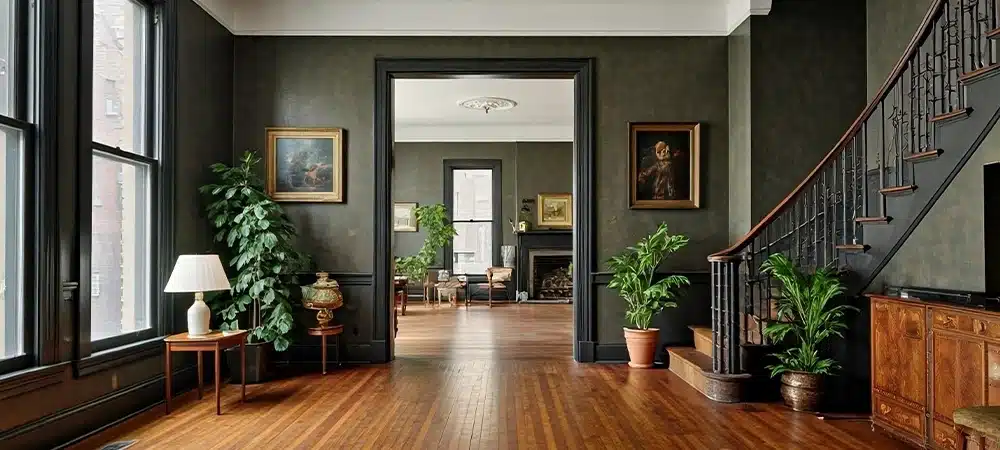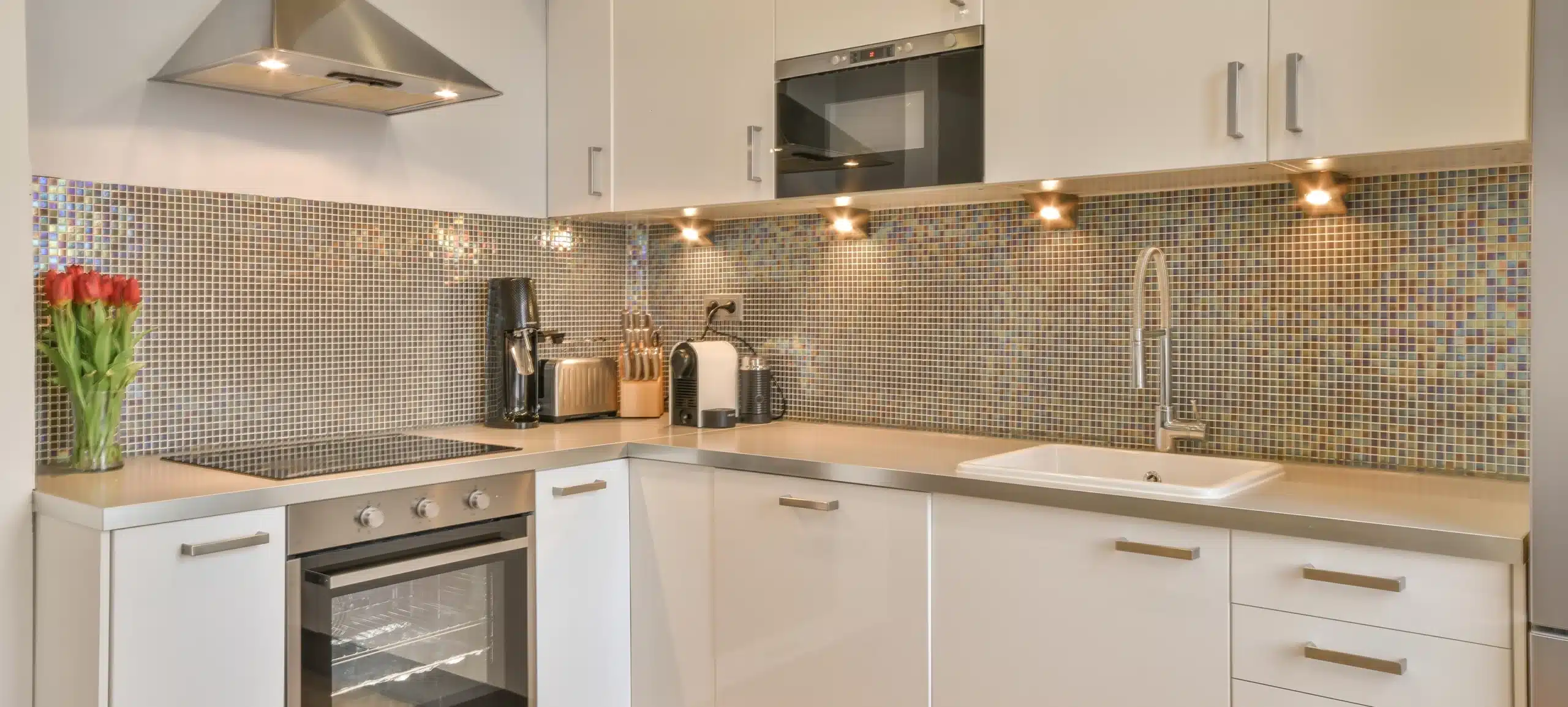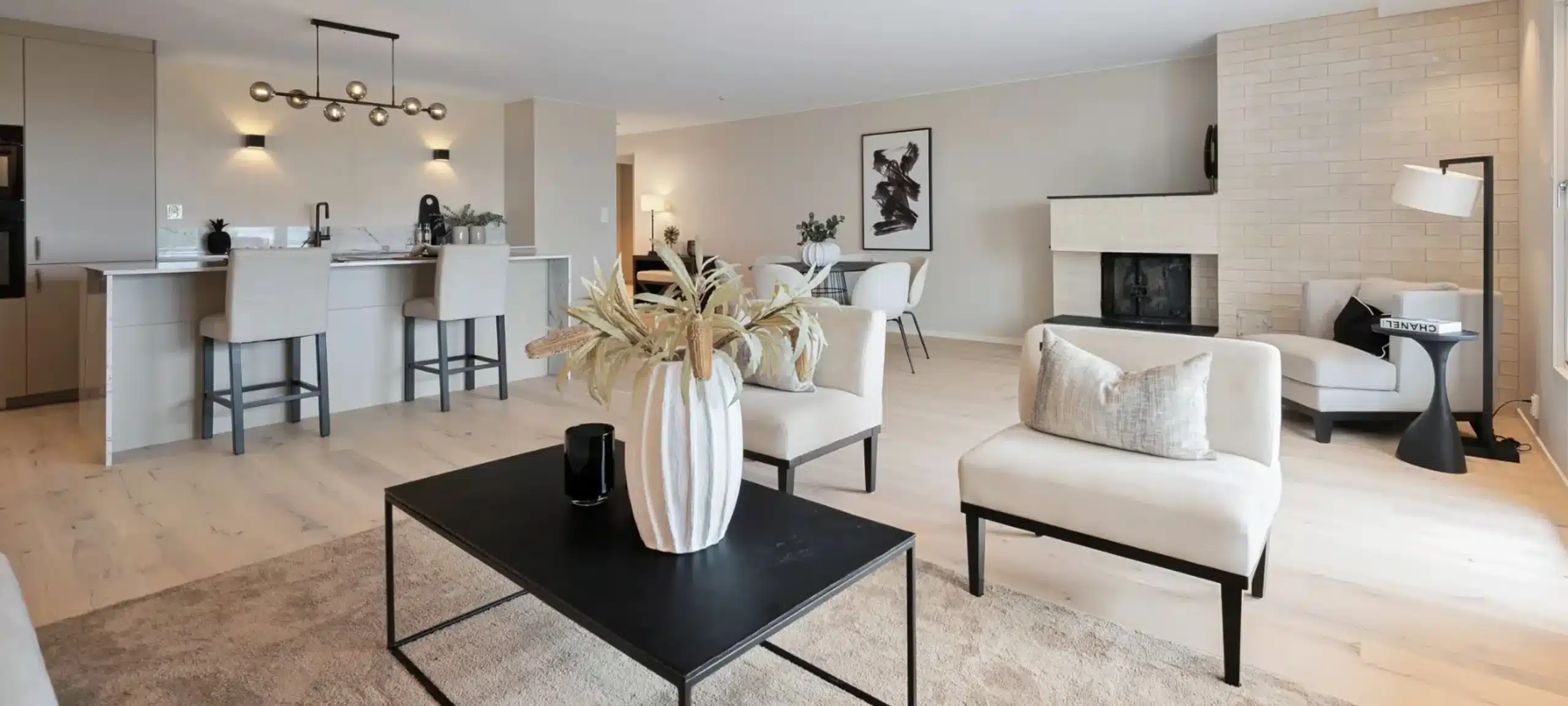Home Planning & Renovations
Behind the Scenes: How a NYC Apartment Renovation Really Works
By Adam Blake
Before diving into floor plans and finish selections, it helps to understand what the NYC apartment renovation process truly involves. It’s a unique process shaped by building regulations, city permits, tight layouts, and strict timelines, not to mention the coordination required across designers, project managers, building superintendents, and suppliers. For many New York City homeowners, the number of moving parts can be surprising and even intimidating.
In this article, we break down the full journey of an NYC apartment remodel, from the very first consultation through to the final punch list. Our renovation process reflects the realities of renovating in New York City, informed by decades of experience navigating local codes, board approvals, and the challenges of building in compact, vertical spaces. Whether you’re planning a minor upgrade or a full gut renovation, understanding each phase helps you set realistic expectations and feel more confident about what lies ahead.
Why the NYC Renovation Process is Different
Renovating an apartment in New York City isn’t just about picking tile and knocking down walls. The NYC renovation process is uniquely complex due to the city’s dense housing, layered building codes, and rigorous co-op and condo board approvals. Even small upgrades require navigating logistical and regulatory challenges that simply don’t exist in most other cities. Understanding these nuances is key to a successful renovation.
At MyHome, we’ve spent over two decades refining a renovation approach that meets NYC’s demands head-on, combining expert design, precision project management, and transparent communication from day one.
Step-by-Step Overview of a Typical Project
While every renovation is unique, most NYC projects follow a similar journey from concept to completion. Here’s what to expect during the apartment remodel timeline in NYC:
- Discovery and Consultation
We begin with a personal consultation to understand your space, lifestyle, and renovation goals. Our team visits your apartment, reviews existing conditions, and listens closely to your vision and budget. This stage sets the foundation for a seamless design-to-build process.
- Design and Permits
Our in-house designers then collaborate with you on layout planning, material selections, and visual direction. Once the design is finalized, we prepare all necessary documents for Department of Buildings (DOB) filings and any required co-op or condo board approvals. This phase may also include electrical and plumbing planning, especially in kitchens and bathrooms. Our permitting specialists handle every submission and revision to ensure faster approvals and minimal delays.
- Demolition to Punch List
Once permits and board approvals are secured, construction begins. Our in-house licensed contractors handle all aspects of the build, from demolition and framing to plumbing, electrical, installation, and finish work.
Throughout the NYC renovation process, your dedicated project manager keeps you informed with regular updates, progress photos, and site walkthroughs. The project wraps with a detailed punch list review to ensure every item meets our quality standards and yours.

Project Timeline Examples: Small vs Large Renovations
Understanding the timeline for a renovation project is essential when planning around daily life, work schedules, and temporary housing. While every apartment is different, here’s what you can generally expect:
Small Projects
These types of renovations, e.g., kitchen renovation, typically involve limited square footage and focus on high-impact areas that require precise planning. Though smaller in scale, they often include extensive updates to plumbing, electrical, and finishes, all of which need to comply with DOB codes and possibly building-specific restrictions.
- Design & Planning: 4–8 weeks for layout planning, material selections, and permit or board approvals.
- Construction Phase: 6–10 weeks, including demolition, rough plumbing/electrical, installation, and final walkthrough.
Special cases, such as a bathroom renovation in a pre-war Upper East Side co-op, may take longer due to plumbing access restrictions or limited elevator use.
Full Apartment Renovations
These projects transform the entire living space, often involving layout changes, full kitchen and bathroom remodels, flooring, lighting, and sometimes structural or HVAC upgrades. It often involves complying with specific rules & regulations. Because multiple trades are involved and approvals may be needed for major alterations, full renovations require extensive coordination, longer timelines, and precise execution to maintain quality and compliance across all areas.
- Design & Planning: 8–12+ weeks depending on the scope and board/DOB approval process.
- Construction Phase: 12–20+ weeks depending on the size of the apartment, number of rooms, and complexity (e.g., layout changes, structural work).
A full renovation of a two-bedroom co-op in Brooklyn with open kitchen conversion and two bathroom remodels can stretch to 6–8 months total, especially when factoring in custom cabinetry or special-order finishes.
Common Pitfalls and How We Avoid Them
Even the most well-planned renovation can encounter challenges, especially in a city as complex as New York. From bureaucracy and building policies to supply chain issues and miscommunication, knowing what can go wrong is just as important as knowing what to expect. At MyHome, we’ve developed systems, staffing, and workflows to prevent and quickly solve the most common problems that slow down or derail NYC apartment renovations.
- Permit delays: Navigating the NYC Department of Buildings can be daunting. Our in-house expeditors understand the intricacies of DOB regulations, submission procedures, and approval workflows. By preparing complete and compliant applications upfront, we reduce back-and-forth and keep your timeline on track.
- Co-op/condo pushback: Building boards often have strict and sometimes ambiguous renovation requirements. We compile comprehensive board packages, including architectural drawings, insurance documents, and contractor credentials, and communicate directly with managing agents to resolve concerns before they become delays.
- Budget creep: Renovation costs can balloon if changes aren’t carefully managed. We provide transparent, itemized proposals and use detailed scope documents to monitor budget alignment throughout the project. Any changes are approved in writing before work proceeds.
- Material delays: Supply chain challenges can create long lead times for fixtures, finishes, and appliances. We identify critical items early and order them during the design phase. When needed, we recommend comparable in-stock alternatives to maintain progress.
- Communication gaps: Clear, timely communication is the cornerstone of successful renovations. Each project has a dedicated manager who provides weekly updates, progress photos, and fast answers to questions. Our clients always know what’s happening and what’s coming next. Choosing the right general contractor makes all the difference here; it’s not just about building well, but about being kept in the loop and feeling confident throughout the process.
These strategies, combined with our deep understanding of NYC renovation dynamics, help us deliver smoother, more predictable outcomes for our clients, even in the most challenging environments.

Team Member Spotlight: Eran Chelcinski
With over 11 years at MyHome, Eran Chelcinski is one of the company’s most experienced and trusted renovation leaders. Having served as Designer, Project Manager, Client Relations lead, and even CEO of MyHome, he brings a rare 360° understanding of every stage of a New York City renovation.
Eran has managed hundreds of successful projects across Manhattan, Brooklyn, and Queens, ranging from kitchens and bathrooms to full-apartment gut renovations in pre-war co-ops, condos, brownstones, and other complex building environments. His deep knowledge of DOB requirements, board approvals, site logistics, and multi-trade coordination allows him to guide clients with clarity, efficiency, and confidence.
A true bridge between design and construction, Eran excels at transforming a client’s vision into a precise, well-executed plan. He creates detailed scopes, layout solutions, and material lists that streamline the build process and reduce delays. His hands-on field experience, design background, and strong vendor relationships ensure that every project meets MyHome’s standards of craftsmanship and quality.
Key strengths Eran brings to every project:
- Proven track record managing hundreds of NYC renovations
- Expertise in solving complex layout, plumbing, electrical, and logistical challenges
- Strong communication with clients, supers, vendors, and field teams
- Ability to anticipate issues early and provide practical, creative solutions
- Leadership experience from running the company and mentoring new project managers
- Commitment to transparency, quality, and long-term client satisfaction
Eran’s leadership style is calm, solutions-driven, and highly engaged, making him a steady partner throughout the renovation journey. Clients value his honesty, attention to detail, and ability to simplify complex decisions while keeping the project aligned with their vision.
“A renovation is a partnership. I take ownership of every detail because a home is personal. My goal is for clients to feel supported, informed, and truly proud of the space we create together.” — Eran
See Our NYC Renovation Process in Action
Curious what this looks like in real life? Check out our portfolio of NYC apartment renovations, from modern kitchens to full gut remodels. You’ll see how the MyHome team brings design and craftsmanship together to deliver stunning results, every time.
Contact us to start your own NYC renovation and experience a smarter, smoother process from start to finish.


