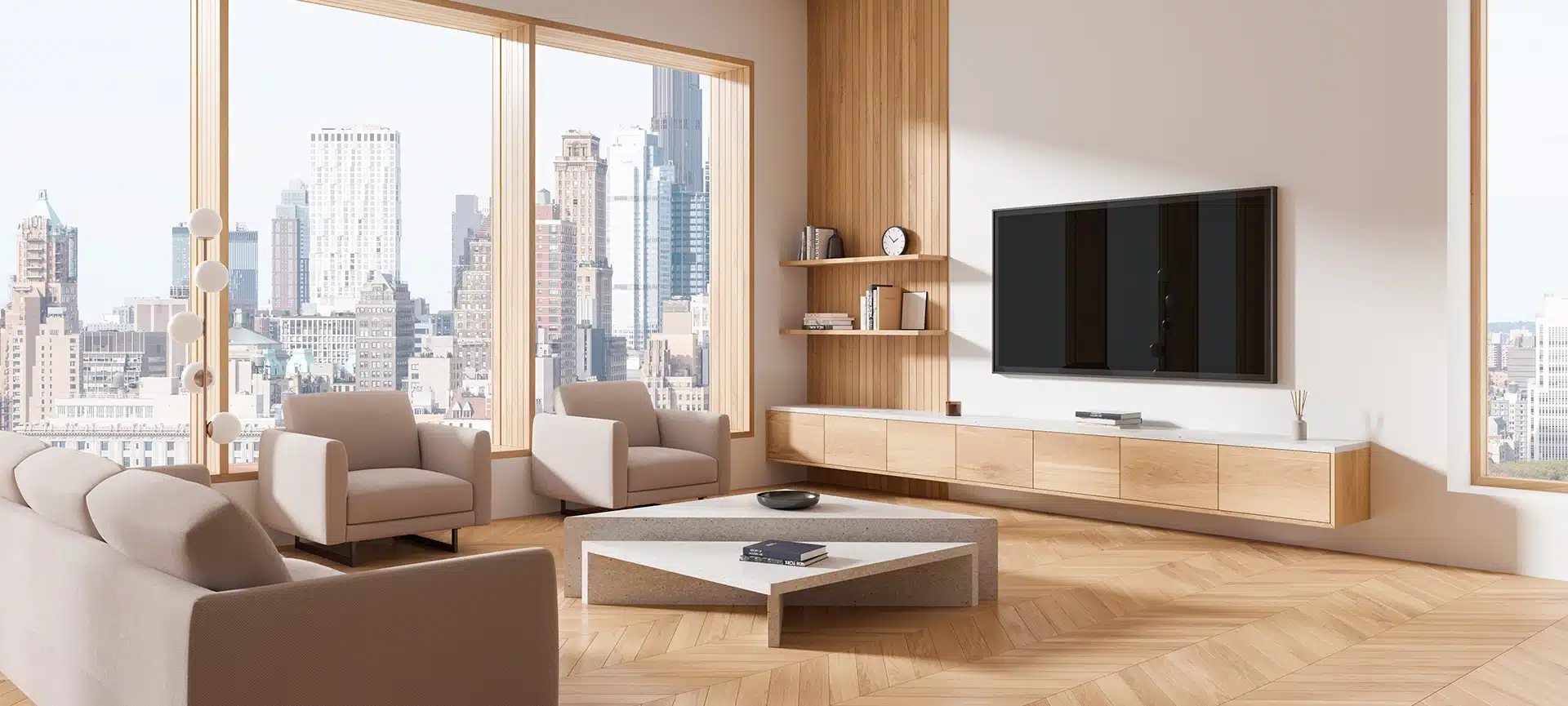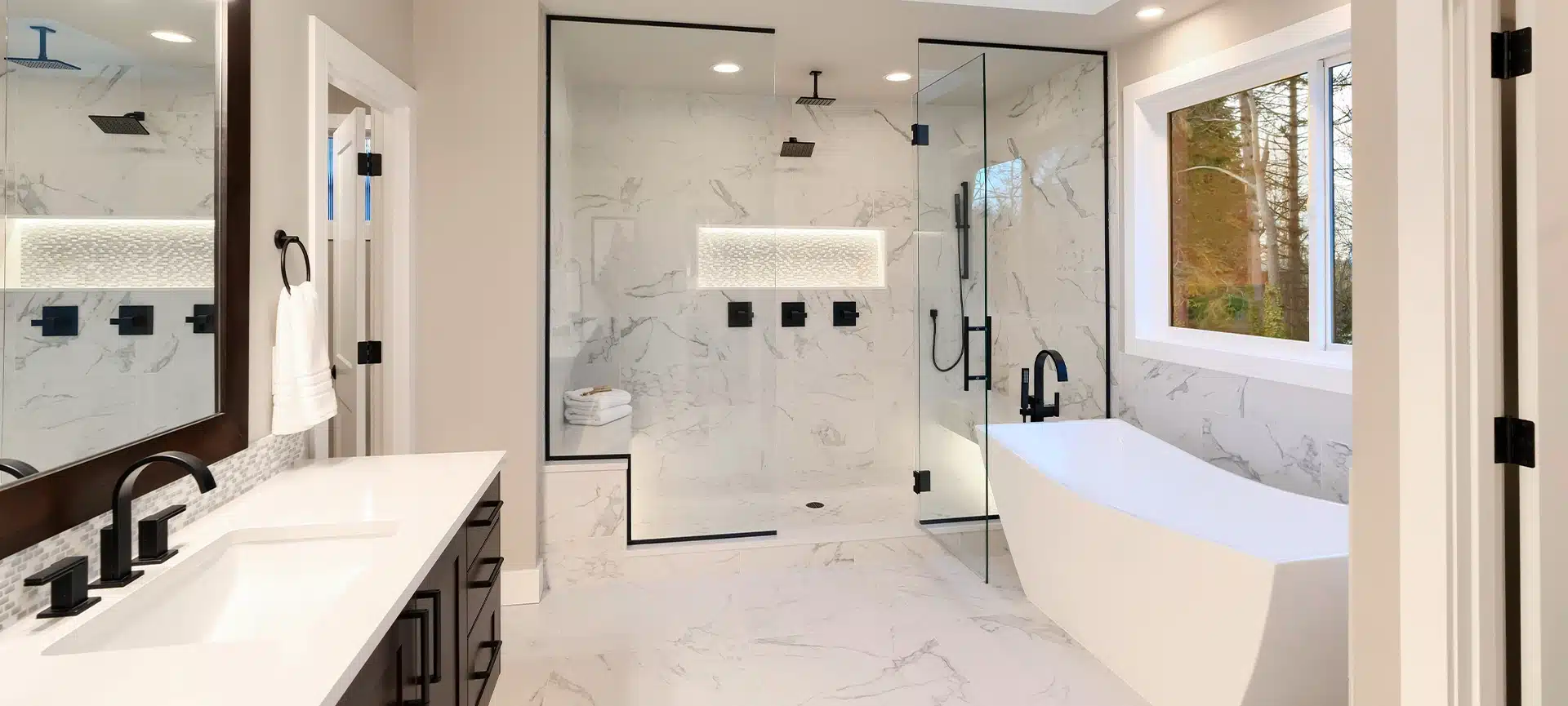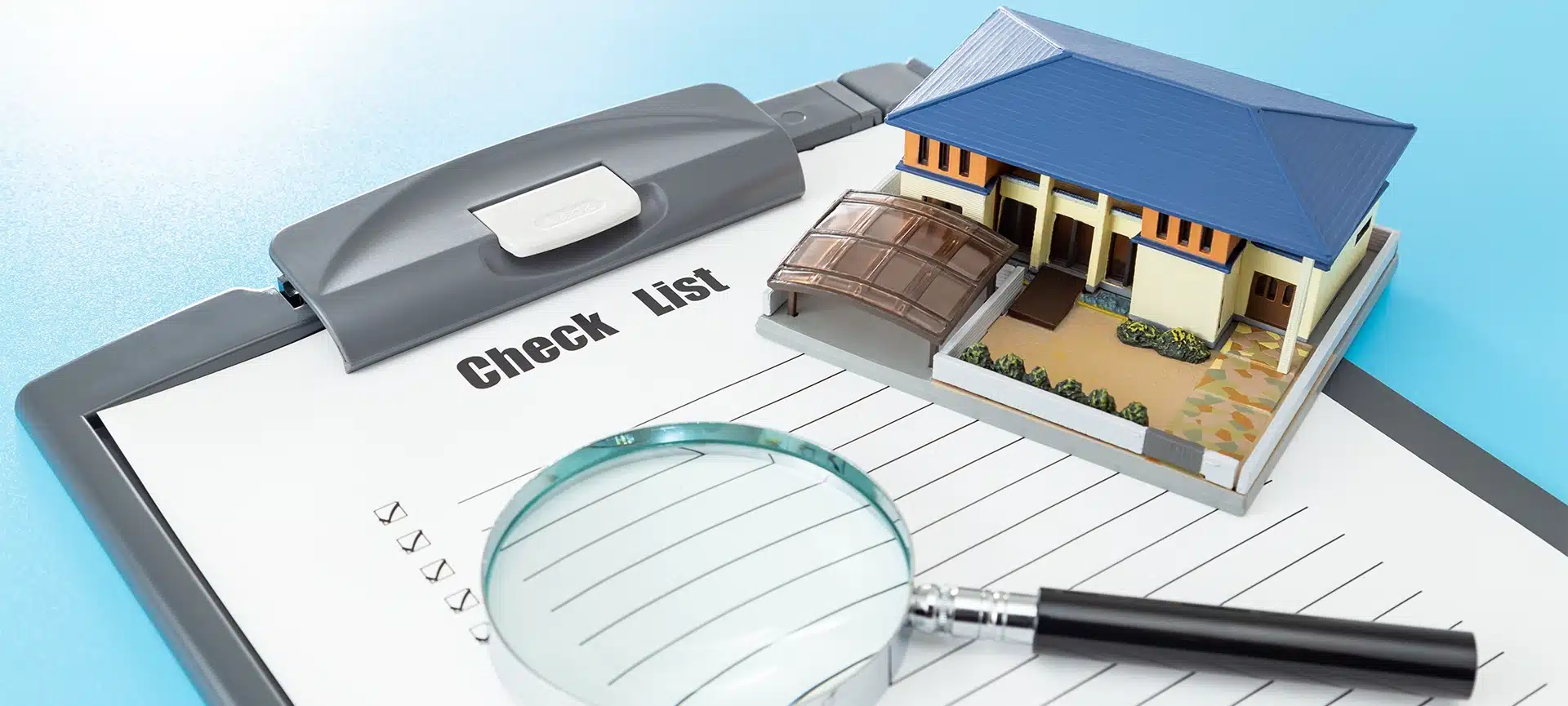Home Planning & Renovations
Master Bathroom Remodeling: Going From Blah to Ahhh
By Tiffany Smolick
December 15, 2022
The master bathroom is a room you visit every morning. It’s the place where you start your day. This was a pain point for one of our recent clients. They were tired of starting their days in a room that didn’t function for them well.
So… they decided to remodel the entire bathroom. Their current bathroom was roomy enough, but it was definitely dated and didn’t function well. Although the bathroom had plenty of natural light from the window, the floor plan and elements still made the room feel awkward. Our designer Abela Van-Hanegin helped the owners connect with a clear vision that not only looked clean but included the gray and transitional style the client liked. Below are the three areas of the bathroom they chose to renovate to bring the functionality they were looking for including before and after photos.
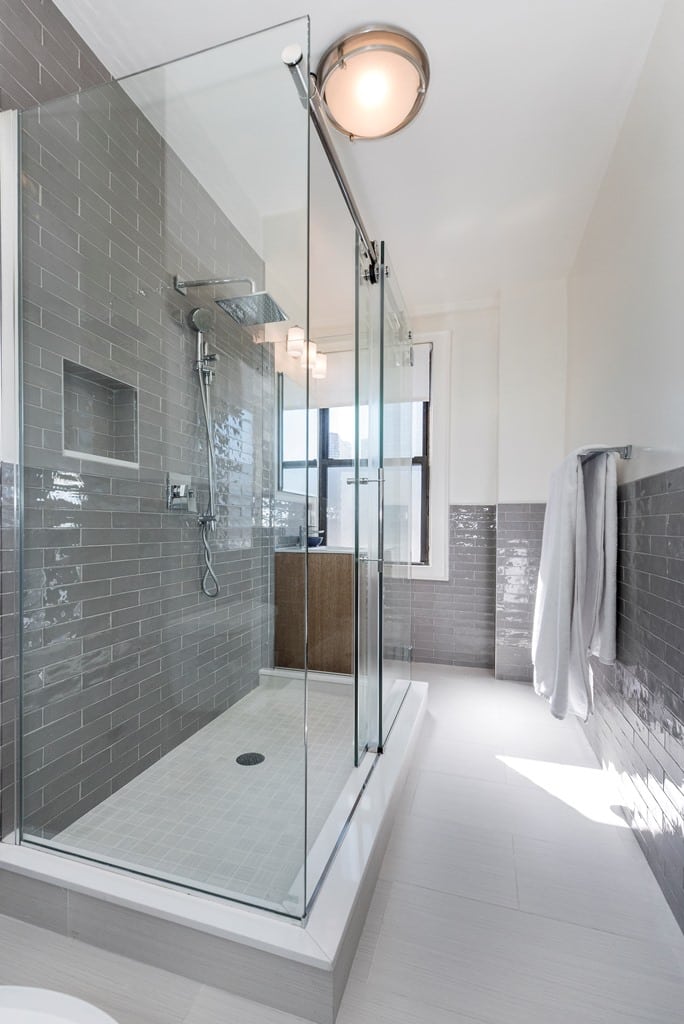
Updating the Shower
The dated blue floor tiles, walls, and cramped shower aesthetically and literally were not only outdated but also took up too much space. The shower curtain rod was old-fashioned and wasn’t working for function. The new shower enclosure lets the natural light shine through. Losing the dated tub and shower rod allowed them the space to install the new shower stall with all the bells and whistles. The new shower features a barn sliding shower door, a shower niche, a rain head system, and a handheld wand.
The client wanted a timeless design for the shower. Our Designer Abela Van-Hanegin steered them toward 3” x 12” subway tiles in Atelier Smoke finish. The shower is a good size that can accommodate this size and style of tile. Fewer grout lines give the tiles a clean look. To complete the look, Abela used a clean pattern to give this bathroom more depth. She carefully deliberated the size of the tiles to find the right balance and decided on 12” x 24” Roca tiles in Blanco finish.
The freestanding shower allowed our client to lengthen the floor tile in this area, making the room feel roomier. To get the exact look for the surrounding tile, Abela considered the way the area works with the window and also used the same tile on the bottom half of all the walls throughout the bathroom to tie the look together. This created an area that feels cohesive. The freestanding shower allowed our client to lengthen the floor tile in this area, making the room feel roomier.
Before:
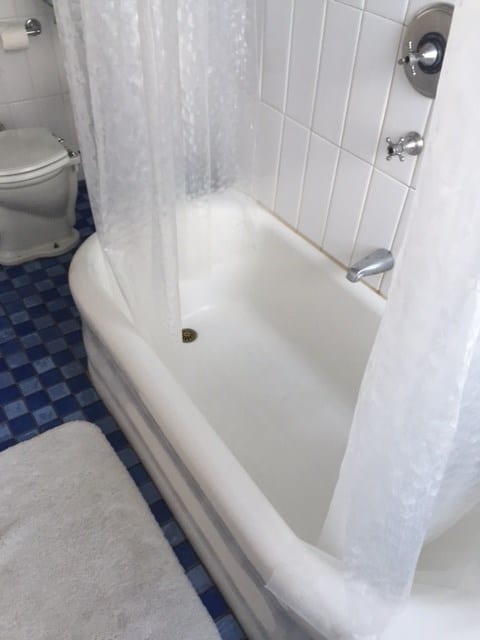
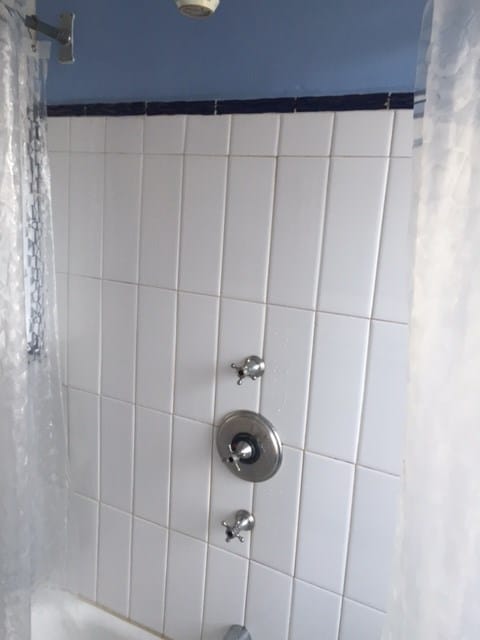
After:
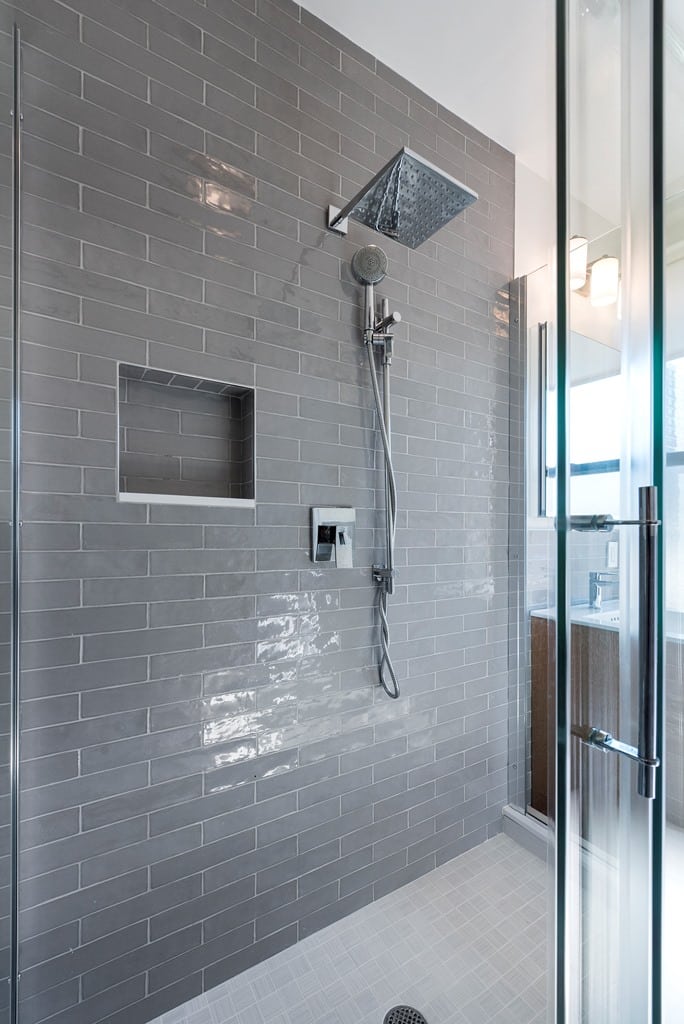
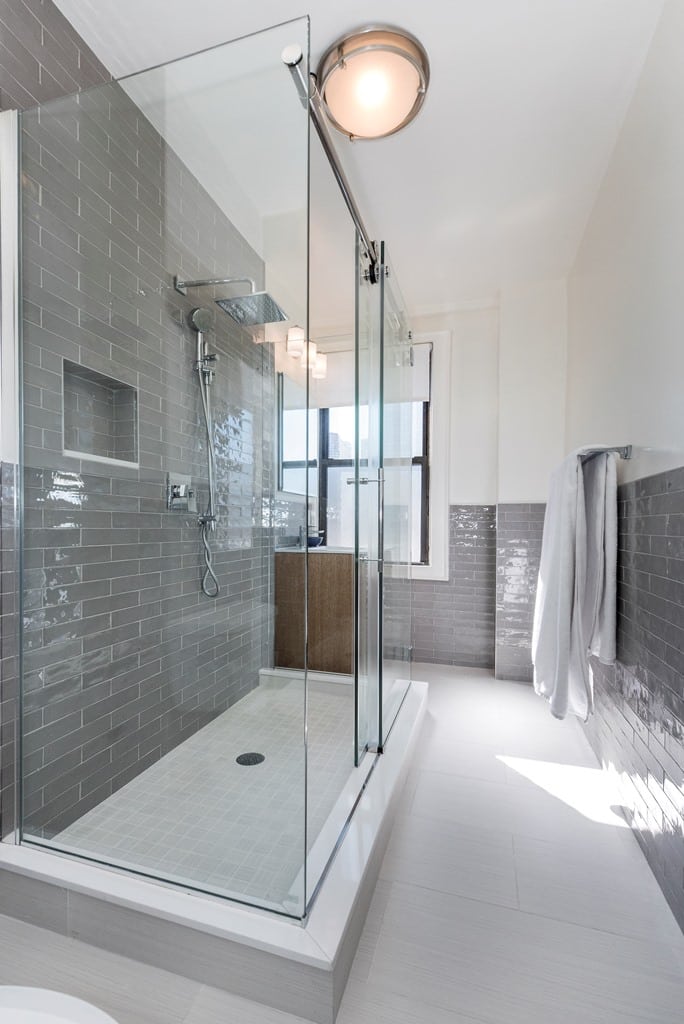
Selecting a New Vanity
The original vanity and sink were pedestal sinks with no storage. It was in an awkward corner and seemed isolated. The clients decided they would love to have more storage options to maximize the space available. To complete the client’s vision, Abela designed the new bathroom with a Ronbow vanity in Vintage Honey with a white top and bowl. The new vanity features 3 drawers and plenty of space to store all your toiletries. Also, the medicine cabinet accented this space perfectly and also provided additional storage.
Before:
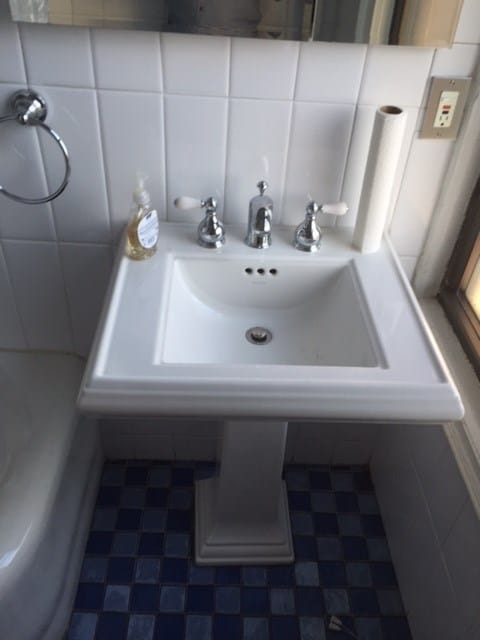
After:
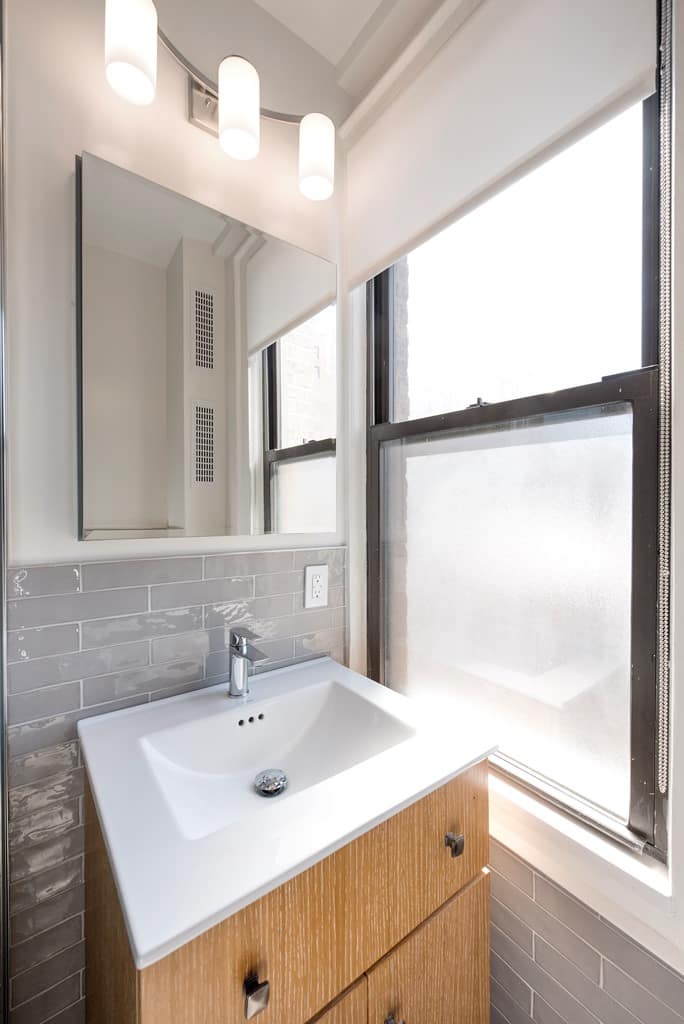
Modern Lighting
The original bathroom featured a round ceiling light fixture above the shower and an above mirror lighting above the sink. Because of the new shower, the bathroom now offers plenty of natural light. Abela kept the fixtures in the same locations but updated their style to suit the new bathroom. In addition to the wall-mounted sconces above the medicine cabinet, there is a beautiful ceiling fixture. The ceiling fixture works on a dimmer so that our clients can regulate the atmosphere in their new space and keep it on low when they flick it on in the middle of the night.
Before:
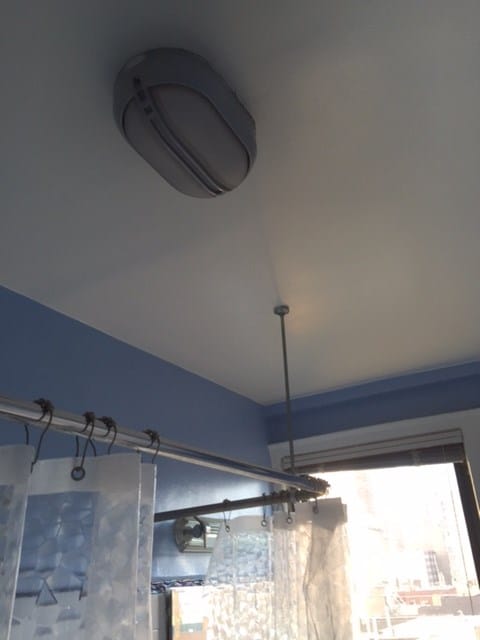
After:

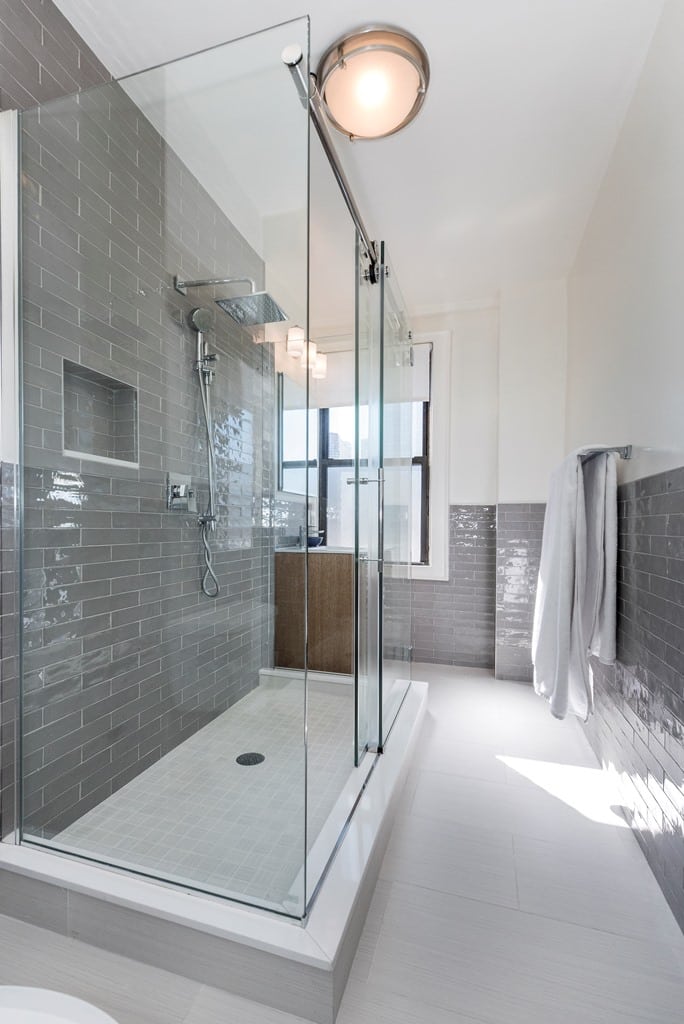
When you find it’s time for a master bathroom remodel or just to bring new functionality to your space we invite you to consider these options.
. . .
We hope you found this bit of information helpful, inspiring, and motivating toward renovating your kitchen and bathroom.
Looking to remodel your master bathroom? MyHome US would be happy to help you with our team of experts. Contact us today to get started.



