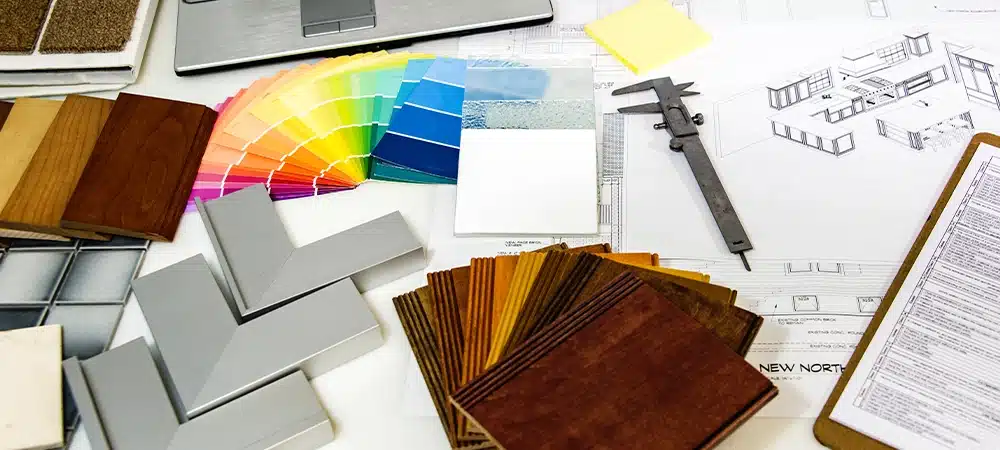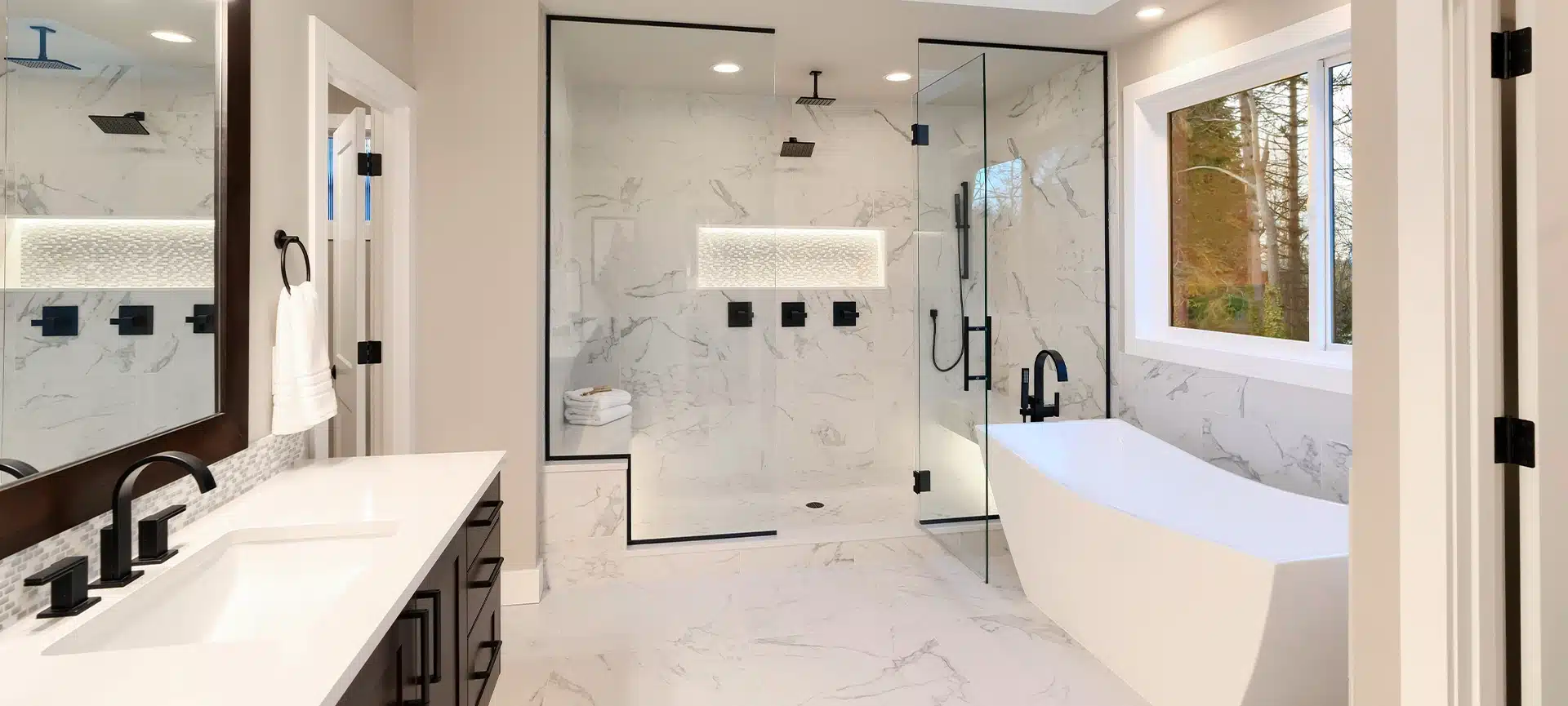Home Planning & Renovations
The Full Home Renovation Process Explained
By Mia Cetkovic
A full home renovation is a big deal and requires planning, design and execution. Whether you want to update old interiors, increase functionality or add value to your property a well-thought-through home renovation means every detail is seamless.
From budgeting and design selection to construction and final touches every step in the renovation process is critical to the end result.
Understanding how the process works will help homeowners set realistic expectations, avoid common mistakes and make informed decisions that align with their vision and lifestyle.
Related Article: What Does Home Renovation Include?
Planning and Budgeting
The first step in any renovation is to define the project’s goals, scope and budget. Homeowners should start by thinking:
- What areas of the home need renovation? Is it a complete home remodeling or specific areas like the kitchen, bathroom or living room?
- What’s the overall vision? Do you want modern, classic or custom?
- What’s the budget? Setting a budget will mean design options align with your finances.
A consultation with a renovation professional or interior designer will give you an insight into what’s possible, design options and cost before you start.
Setting a Realistic Budget
Budgeting is one of the most critical aspects of a home renovation. A well-planned budget should account for:
- Material costs – Flooring, cabinetry, lighting, fixtures, and more.
- Labour and contractor fees – Professional installation and skilled trades.
- Permit and inspection fees – Ensuring legal compliance with building codes.
- Unexpected costs – A contingency fund (typically 10-20% of the budget) for unforeseen issues like plumbing or electrical upgrades.
Being realistic about costs helps prevent overspending and allows for smarter financial planning throughout the renovation process.
Timeline Considerations
The timeline of a full home renovation varies based on project scope, material availability, and permit approvals. Key factors that affect renovation timelines include:
- Complexity of the project – Large-scale remodels take longer than minor upgrades.
- Permit processing times – Some renovations require city or HOA approvals, which can delay the start date.
- Material lead times – Custom cabinetry, specialty flooring, and imported materials may take weeks or months to arrive.
A clear, realistic timeline helps homeowners plan accordingly, minimizing disruptions to daily life.
Design and Material Selection
Design is a critical phase in ensuring that the renovated space is both functional and visually appealing. Professional designers help:
- Optimize layouts to enhance flow and maximize space.
- Select colour palettes, textures, and finishes that align with the homeowner’s style.
- Incorporate storage solutions and custom features to improve usability.
A well-thought-out design plan eliminates guesswork and ensures that all elements work cohesively together.

Exploring Material Options
Material selection plays a significant role in both aesthetics and durability. Homeowners should consider:
- Flooring – Hardwood, tile, luxury vinyl, or engineered options.
- Countertops – Quartz, marble, or granite for kitchens and bathrooms.
- Lighting and fixtures – Task, ambient, and decorative lighting to enhance the space.
- Cabinetry and hardware – Prefabricated or custom-built storage solutions.
Related Article: 13 Awesome Remodeling Suppliers Worth Knowing
Permits and Approvals
Every renovation project must comply with local building codes and zoning regulations. These regulations cover:
- Structural modifications – Moving walls, adding extensions, or changing load-bearing structures.
- Electrical and plumbing updates – Ensuring that all wiring and piping meet safety standards.
- Energy efficiency requirements – Adhering to modern sustainability guidelines.
Obtaining Necessary Permits
Failing to secure the proper permits can lead to delays, fines, or even forced renovations. Projects that typically require permits include:
- Major plumbing or electrical work.
- Structural changes such as knocking down walls or adding new windows.
- Exterior renovations that affect property zoning laws.
Co-op and Condo Board Approvals
For apartment renovations, homeowners may need approval from their building’s co-op or condo board. These boards often have:
- Specific renovation guidelines that must be followed.
- Restrictions on work hours and materials.
- Approval timelines that may delay project start dates.
Understanding the approval process in advance helps prevent unnecessary hold-ups.
Demolition and Site Preparation
Demolition involves removing outdated flooring, cabinetry, walls, and fixtures to make way for new construction. This phase must be done carefully and efficiently to prevent damage to structural elements.
Structural Adjustments
If the renovation includes layout changes, this step may involve:
- Reinforcing walls for added support.
- Reworking plumbing and electrical systems to accommodate the new design.
- Framing new walls or openings for better space utilization.
Minimizing Disruption
Demolition can be disruptive, so steps should be taken to:
- Contain dust and debris with protective barriers.
- Manage noise levels to minimize the impact on daily routines.
- Ensure proper waste disposal for old materials.
Construction and Installation
New walls, ceilings, and support structures are built to accommodate the new design layout.
Plumbing and Electrical Upgrades
If the renovation includes kitchen or bathroom remodeling, this step involves:
Rewiring electrical systems for appliances and lighting.
Installing updated plumbing for sinks, showers, and tubs.

Flooring, Cabinetry, and Countertops
Once the structural work is complete, the finishing materials are installed, bringing the design to life.
Painting and Finishing Touches
The final phase includes:
- Painting walls and ceilings in the chosen colour scheme.
- Installing trim and hardware for a polished finish.
- Cleaning and preparing the space for final inspection.
Quality Inspection and Final Walkthrough
A thorough inspection ensures that:
- All installations meet quality expectations.
- Plumbing and electrical systems are fully functional.
- Finishing details, such as trim and paint, are flawless.
Client Walkthrough
Homeowners are given the opportunity to:
- Review the completed renovation and provide feedback.
- Request any final adjustments or touch-ups.
Related Article: MyHome’s Unique Remodeling Process
Home Renovation Made Easy
A full home renovation is a step-by-step process that requires planning, expertise and quality materials. Each phase from design and permits to demo and final install is critical to a finished home.
Working with a trusted renovation company means you get expert guidance, top-of-the-line craftsmanship and a smooth renovation process.
For New York City, MyHome U.S. offers full-service renovation, we handle everything from concept to completion. 20+ years of experience, a dedicated showroom and a 5-year warranty means we make home remodelling stress-free and efficient.
Contact us today to start your project!



