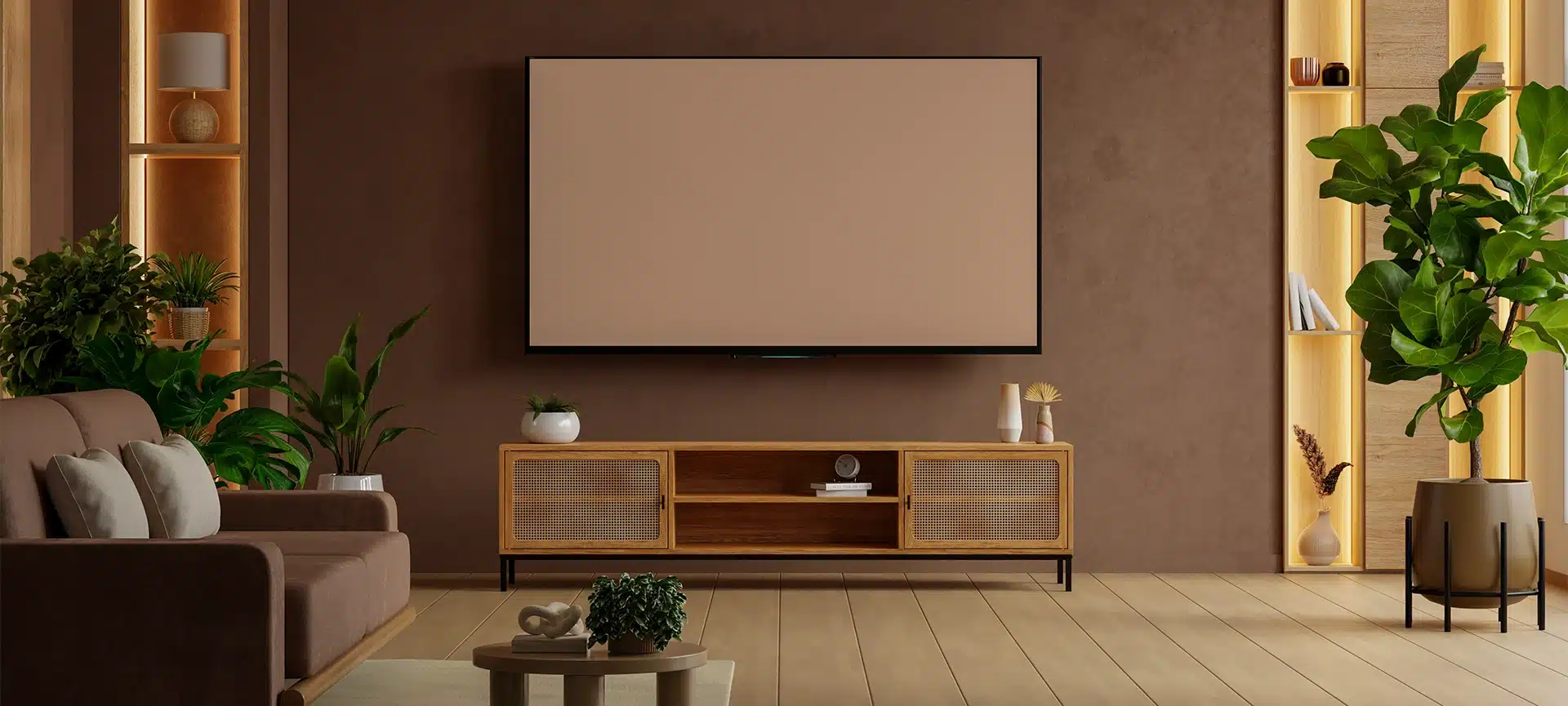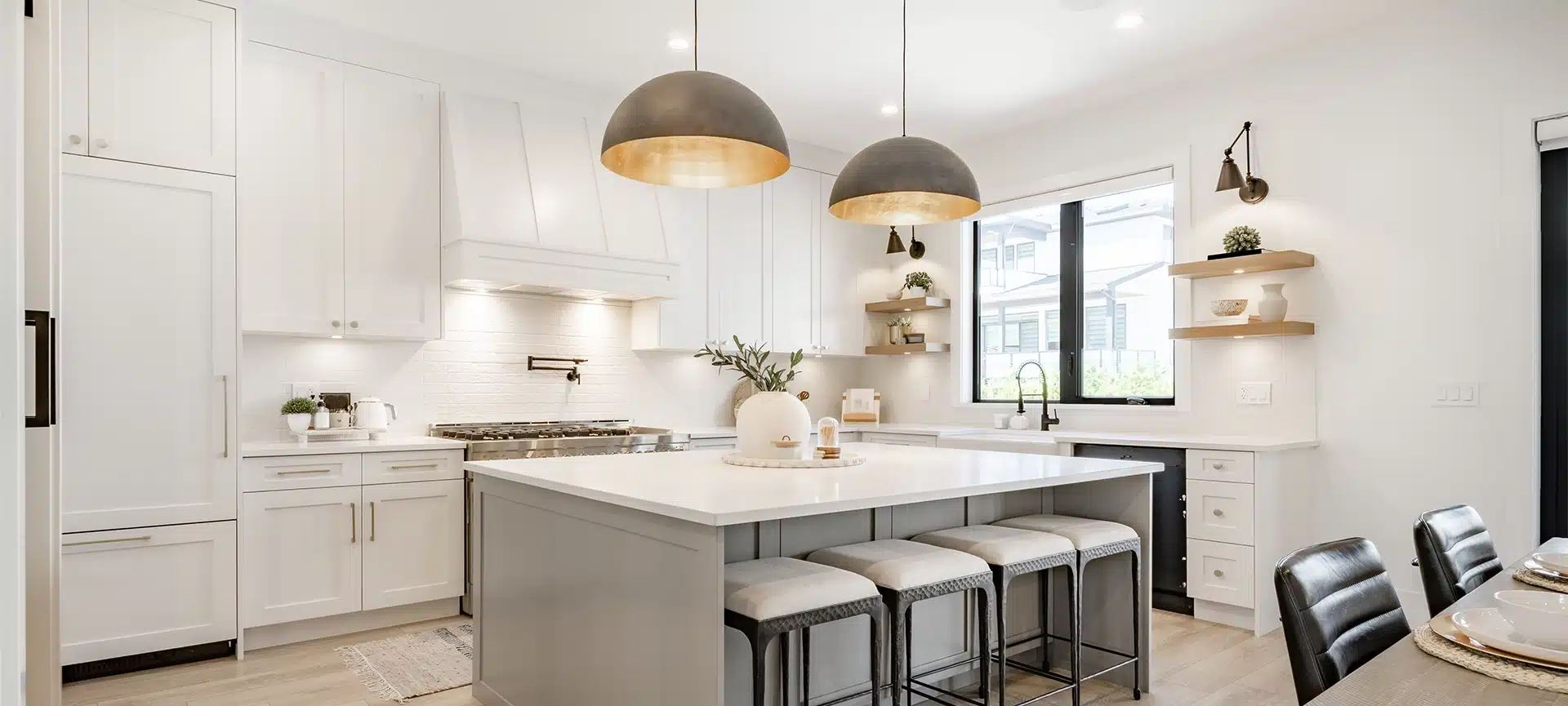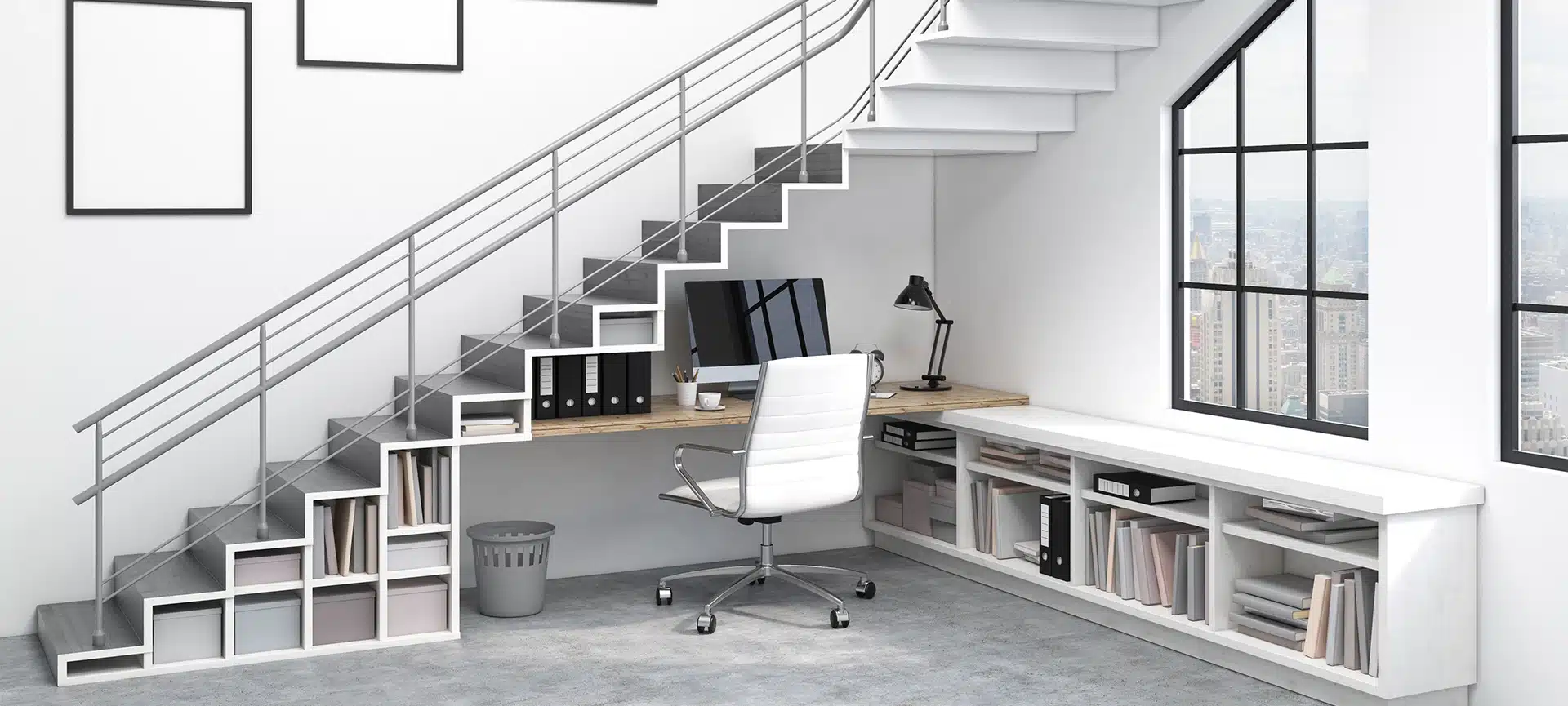Home Inspiration
7 Kitchen Island Ideas, Design Trends
By Tiffany Smolick
Thinking of installing a kitchen island but not sure where to start? Check out these popular kitchen designs and fun island ideas, including seating and storage tips.
More than ever, kitchen designs incorporate spaces for entertaining and gathering guests and growing families. If the kitchen is the center of your home, then the kitchen island is the epicenter of your kitchen. Kitchen islands can make your kitchen tremendously functional. Ovens, stoves, dishwashers and wine refrigerators all compete for crucial space in the kitchen — as if there wasn’t a lack of storage space already! If you want these features without sacrificing extra kitchen cabinets, then an island is an easy upgrade.
We’ve collected some of the trending kitchen island ideas and designs we’re seeing as homeowners install kitchen islands. Let’s look at the top seven kitchen design trends we’re seeing right now:
1. Extra counter prep space
Your kitchen island takes up roughly one-fifth of your kitchen space, so don’t let it be a waste of space. A freestanding island can provide useful space and seating while looking modern, spacious, and updated.
If your kitchen doesn’t have a large enough food preparation area, then an island could be the answer to add extra countertop space.
2. More kitchen cabinet storage
In addition to offering extra countertop space, large kitchen islands can provide extra cabinets, drawers, and shelves to store necessities like utensils and small appliances.
There are countless storage ideas for a kitchen island. Incorporating storage in your design doesn’t mean you have to hide everything behind your cabinets. Get creative and consider open shelving or convenient pull-out drawers.
3. Convenient counter cooktop
Everyone gathers in the kitchen. This is especially true at parties and get-togethers during the holidays. If you’re stuck with your back to your guests, how are you supposed to visit and mingle? Display your culinary skills and while remaining a part of the party by incorporating a cooktop in your kitchen island.
Tip from the Pros: Before setting your heart on this design, remember that proper ventilation requires strategic planning. Kitchen ranges are usually installed against a wall, and there’s a good reason for this. It’s easier to vent the exhaust fan hood when it’s run it up the wall. However, a cooktop island design will give you the freedom to cook your meals in the center of the kitchen.
4. Wine or drink fridge
Staying hydrated means your family is constantly opening the refrigerator and cluttering the kitchen. Consider incorporating a wine refrigerator in your island to keep refreshments conveniently located.
The main factors you’ll have to consider when choosing a new wine or drink refrigerator is how much room you have available in the design. Take a piece of your island and directly install your new unit. For example, a spacious kitchen can use the middle or corner of your island as a clever place to install your dream wine or drink refrigerator.
Tip from the Pros: Remember to measure the dimensions of your island to make sure you don’t accidentally buy a refrigerator that’s too high or too deep.
5. Modern microwave location
It’s a smart idea to place a microwave or speed oven in your kitchen island. Most DIY kitchen renovations often end up with the microwave positioned too high (typically in the cabinets or above the stove). Removing hot items from high places can be dangerous.
For a more family-friendly alternative, place your microwave where you can comfortably keep an eye on the food you’re pulling out. Like the wine or drink refrigerator, microwaves in an island are kid and family-friendly. This design also looks more modern than a microwave in cabinets or above the stove.
6. Prep sink
Think of the last meal you cooked. How often did you have to wash your hands?
Innovative interior designers have saved home cooks hours of running between the cutting board and the kitchen. How did they do it? By adding a prep sink to the kitchen island! The sink is an appliance we take for granted, although it’s such an essential part of the kitchen.
Tip from the Pros: If you have a home with limited space, your kitchen layout is crucial. Working with an interior designer and an experienced home remodeling company makes a huge difference. What will you do with all those extra hours saved not having to run across the kitchen to wash up?
7. Kitchen islands with seating
Most new kitchen designs include an eat-in option. The island can be counter-height or bar height, depending on the layout and style of your home. Our clients adore the functionality of built-in kitchen islands with bar-style seating because it allows seated guests to be eye-to-eye with home cooks. It’s also perfect for overflow as friends can walk up comfortably and join the conversation.
Tip from the Pros: Deliberate the size and shape of your new island. Pay special attention to kitchen island seating. There’s nothing worse than having a gorgeously designed kitchen without enough space for your friends and family to gather comfortably!


