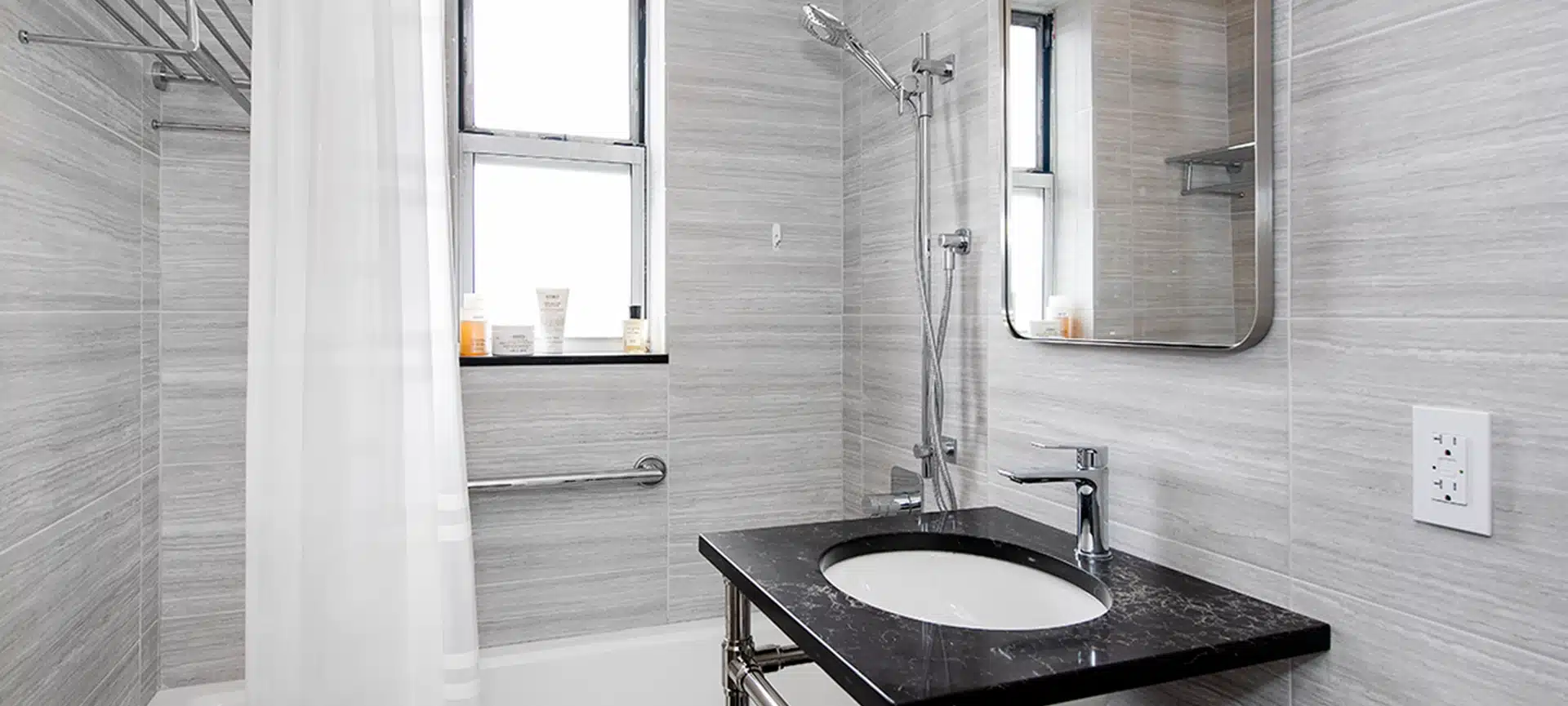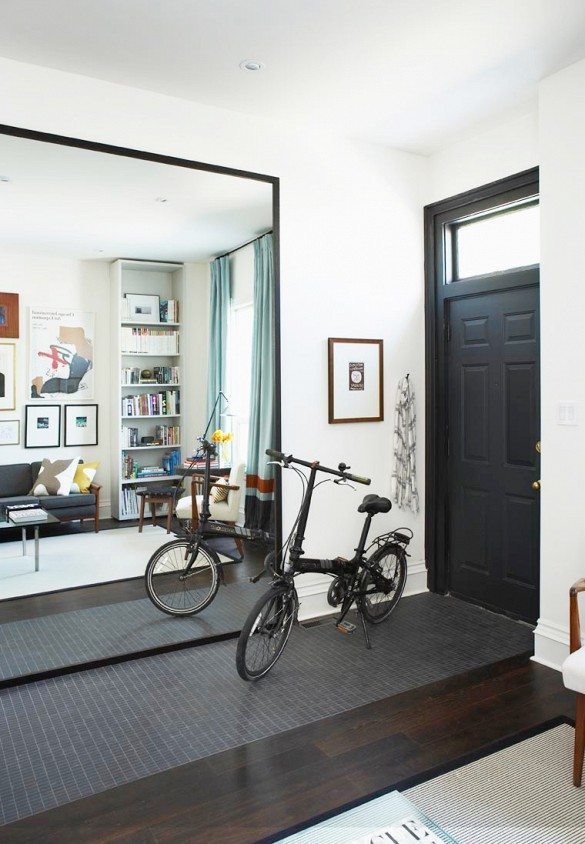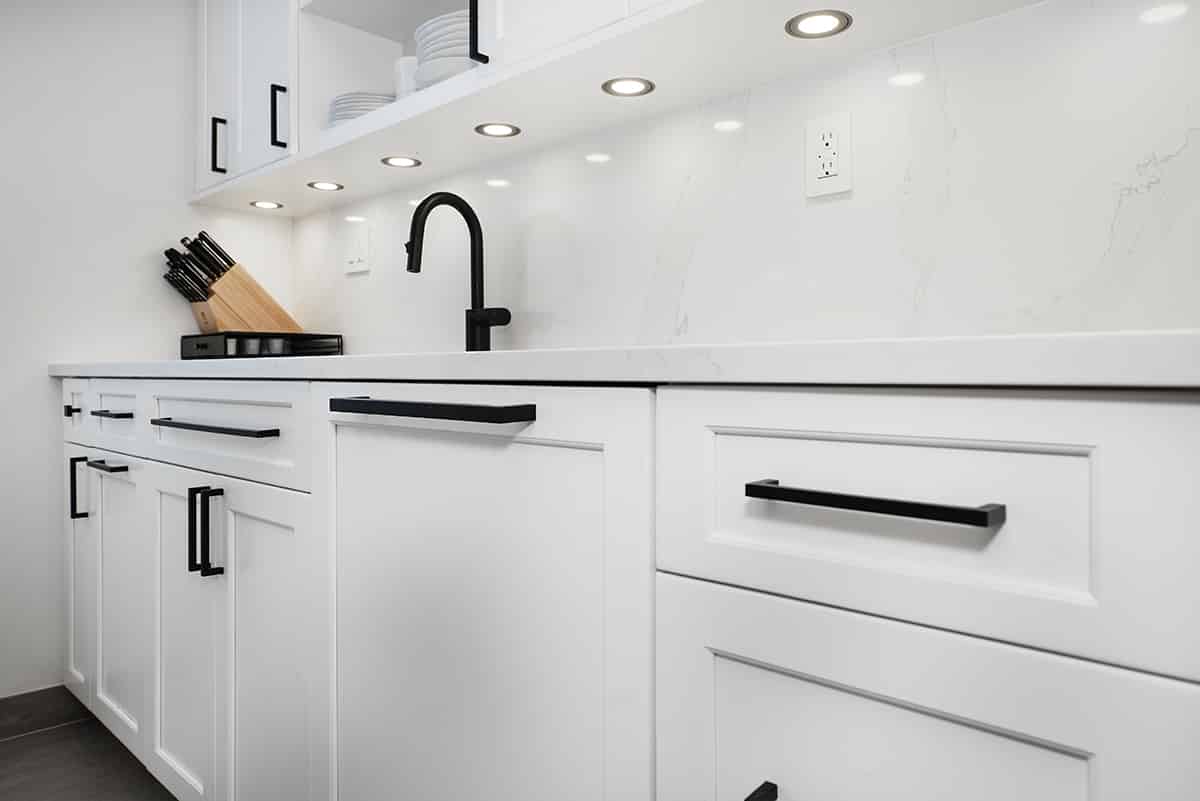Uncategorized
New York City Office Renovation
By Tiffany Smolick
Information for Tenants: Office Fit-Out Renovations
October 17, 2013
New York City is a mecca of office spaces, many of which are large and are designed to fit the distinct needs of the company occupying them. In a city with such a wide range of types of businesses that operate within it, it stands to reason that there are a vast, wide range of needs for office spaces in the city. The range of possibilities for how one office space may be transformed by savvy design and a well thought out plan are innumerable. With such a wide range of businesses in need of office spaces and a myriad of possibilities for their design, office renovation is – and will always be – a very hot topic in New York.
In most cases, the tenant of an office space is responsible for the renovations that occur within the space to more closely suit it for the business. This process, which is called a fit out, can involve a great deal of work and money. Therefore, it’s important to know a bit about the process before diving in.
Evaluate The Space
How much space will you need to lease in order to function properly within the office? Because all spaces are different and square foot measurements come in a wide range of sizes, it’s important to be aware of what types of spaces are feasible for you and which are not. Before signing a lease, you should always bring in a designer who can help you evaluate the space and whether or not it’s going to be appropriate for what you want to achieve within it.
Often, you will find that you’ll want to change the layout of the space in order to fit your needs. This is fine, as long as there is enough space to work with.
Be Aware of the Time
Construction takes time! Often the design process takes up to one month, and then the actual construction process can take two to three months to complete. If you are a business that’s planning to move into an office in a few weeks and needs the space in working order by then, you haven’t given yourself enough time. A great deal of work has to go into planning your remodel, including permitting, planning, drawing and designing. And then, of course, there’s building!
Some Spaces Are Easier Than Others
To find, that is. An open floor plan, for example, is usually pretty easy to find and accomplish, unless you’re leasing a space with many walls. However, some seemingly simple fixes to a space — move a wall a few feet, put up a wall, move a door — can be deceptively involved and expensive processes. Don’t ever assume that a renovation is going to be simple or easy. Before you get your heart set on anything and before you sign any leases, make sure you talk to a designer about what is possible, what it will involve, and how much it will cost. Once you have a realistic vision of what a change will entail, you can decide whether the space will be able to meet your needs, whether you may need to give up on an idea, or whether you might need to go somewhere else.


