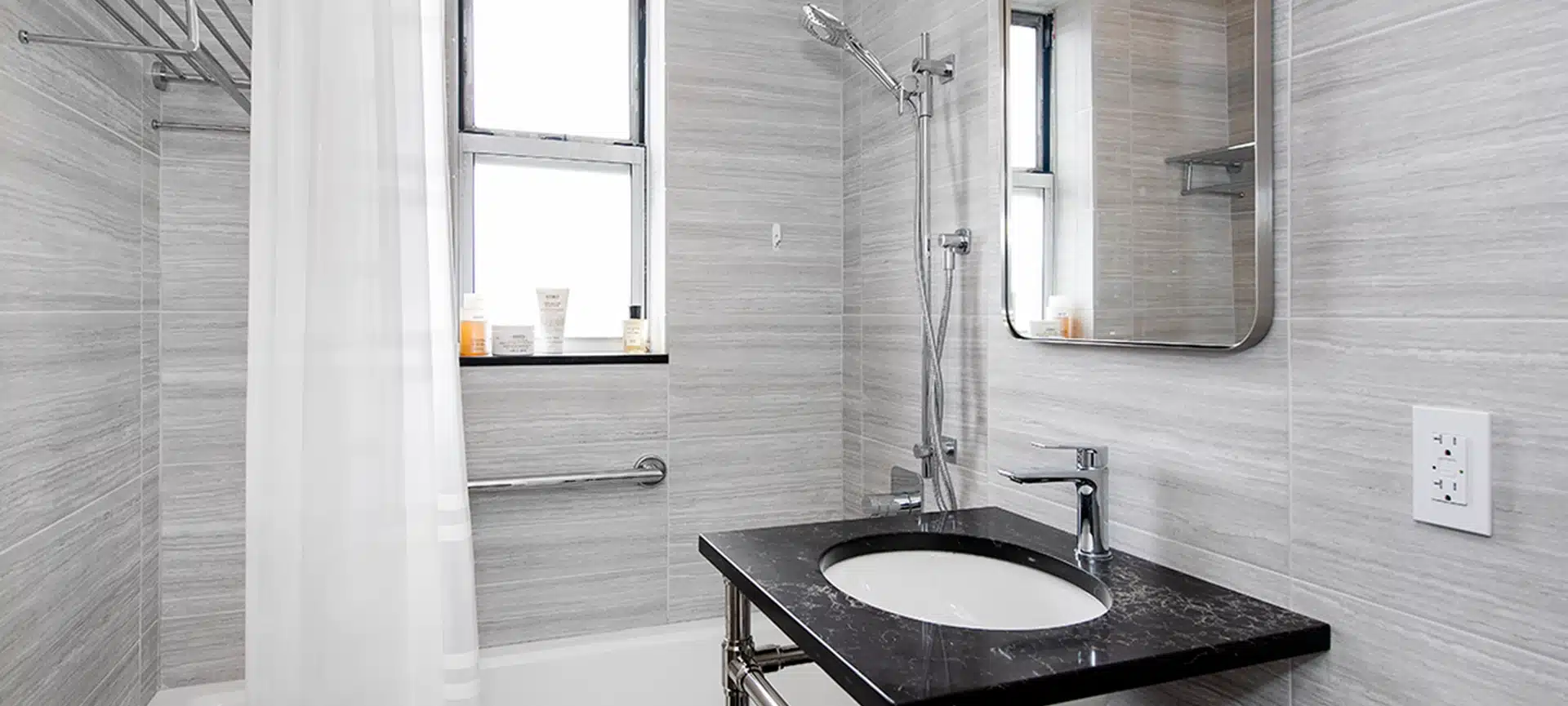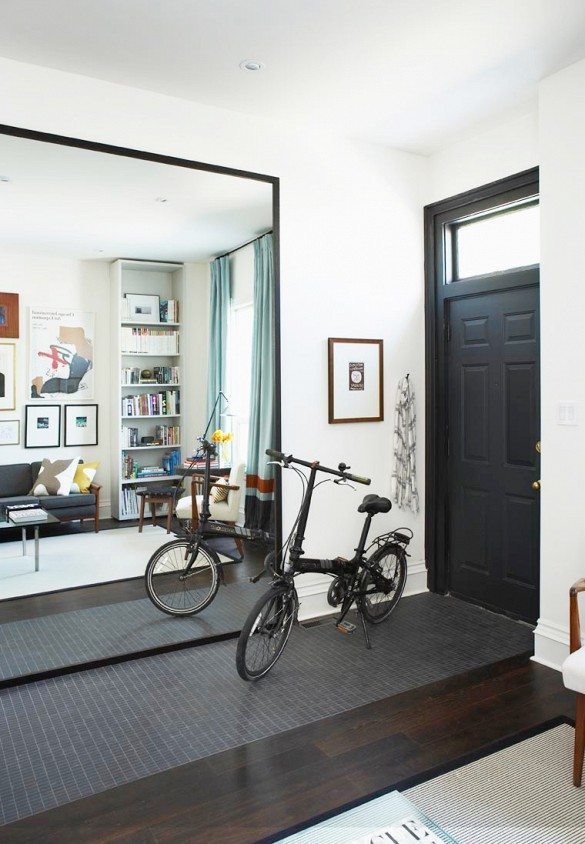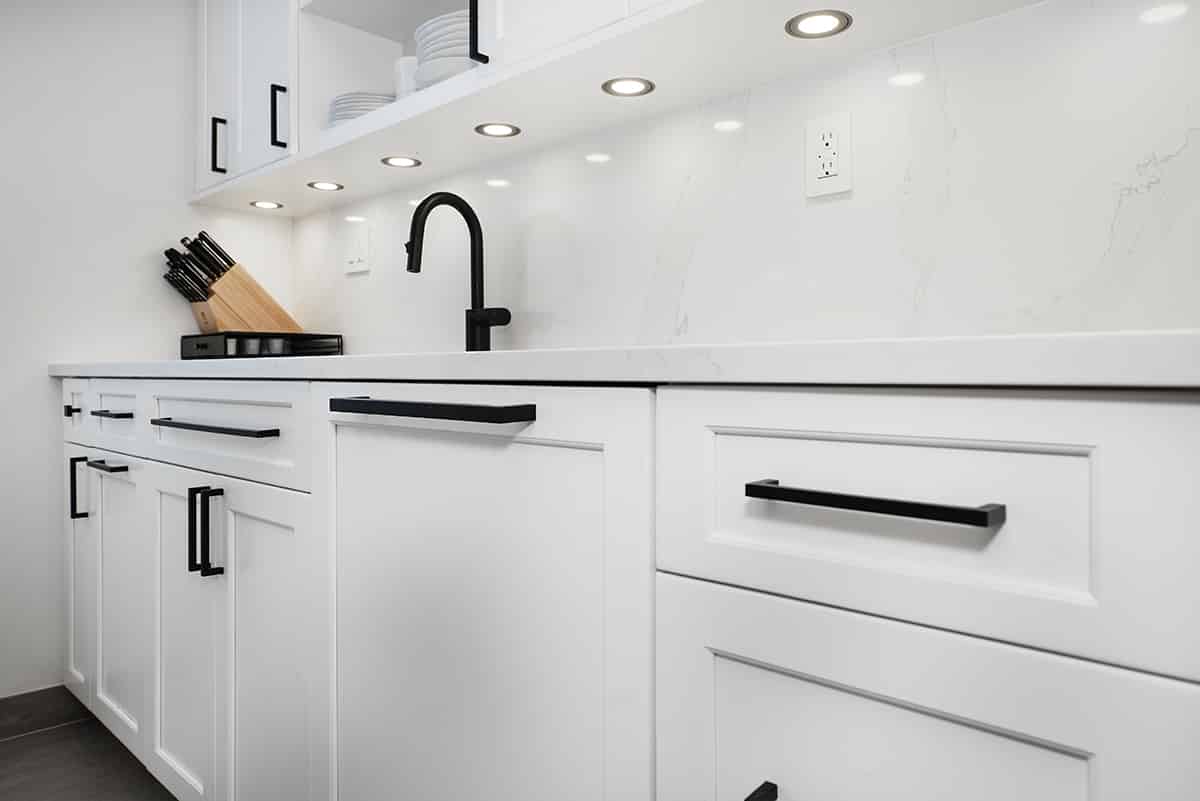Uncategorized
New York Loft Remodeling
By Tiffany Smolick
4minutes
How to Renovate an NYC Loft in Seven Easy Steps
Conversion of a New York City loft into a functional space provides more spacious living conditions and enhances the value of the home as well. Begin renovating your loft by planning the process ahead of time and making notes regarding these important items:
| • | Measure your loft to ensure you have enough room to create a viable living space. Expert renovators suggest about two to two and a half yards of headroom is necessary for the loft to be a comfortable place in which to sleep, study or lounge following its conversion. Unless the loft is going to be used strictly as a bedroom and nothing more, a ceiling high enough to allow an individual to stand up without bumping his head is necessary for comfort as well as safety. |
| • | Because loft renovation can be expensive in NYC, saving enough money to afford this type of extensive conversion may take a while. Another financial option would be to apply for a home improvement loan. Additionally, this loan can actually be considered an investment since it will increase the value of your home and pay for itself if and when you decide to sell your home. |
| • | Zoning laws may dictate certain regulations regarding home additions. You may need permission to renovate a loft depending on your district’s zoning laws. Contact your local building office and speak to the person in charge of zoning guidelines governing your NYC district. In addition, you may need to fill out paperwork before renovating a loft, especially if it influences the value of neighboring properties. |
| • | Will you need to implement additional plumbing and heating systems in the new loft? If so, call a professional contractor and ask him to examine your existing plumbing and heating fixtures prior to the renovation. If water and heat mechanisms are not capable of supplying a larger room, you may need to have those systems updated as well. By discovering whether you require extra work done on the loft before beginning the actual conversion, you will also know the exact loan amount needed to complete the loft renovation. |
| • | Hire a qualified architect to examine your NYC loft before renovating to find out if any structural problems exist which may need adjusting. Additionally, an architect is capable of drawing plans which include any existing doors, light and electric fixtures or windows that usually influence the manner in which the loft is renovated. You may even want to eliminate or add some of these structures as well, which will definitely require the assistance of a professional architect. |
| • | Don’t hire the first NYC contractor you contact to renovate your loft. Do some research online, ask friends and family for recommendations or scan the “services offered” section in the newspaper. Ask for quotes from at least five different contractors and also find out how long these companies have been in business. Beware of renovating businesses that have been working in your area for less then two years or who offer services for much less than other contractors. |
| • | Following the completion of your NYC loft renovation, contact your insurance company and inform them of the change in your home. Some insurance agencies may increase your premiums depending on their regulations regarding home enhancement. Repairing heating and plumbing systems as well as installation of safety features such as alarm systems or new electrical wiring are considered beneficial to the home and may result in a slight reduction in insurance payments. |
By taking the time to perform these actions you facilitate the renovation of your NYC loft which allows you to enjoy your new room in a stress-free and timely manner.


