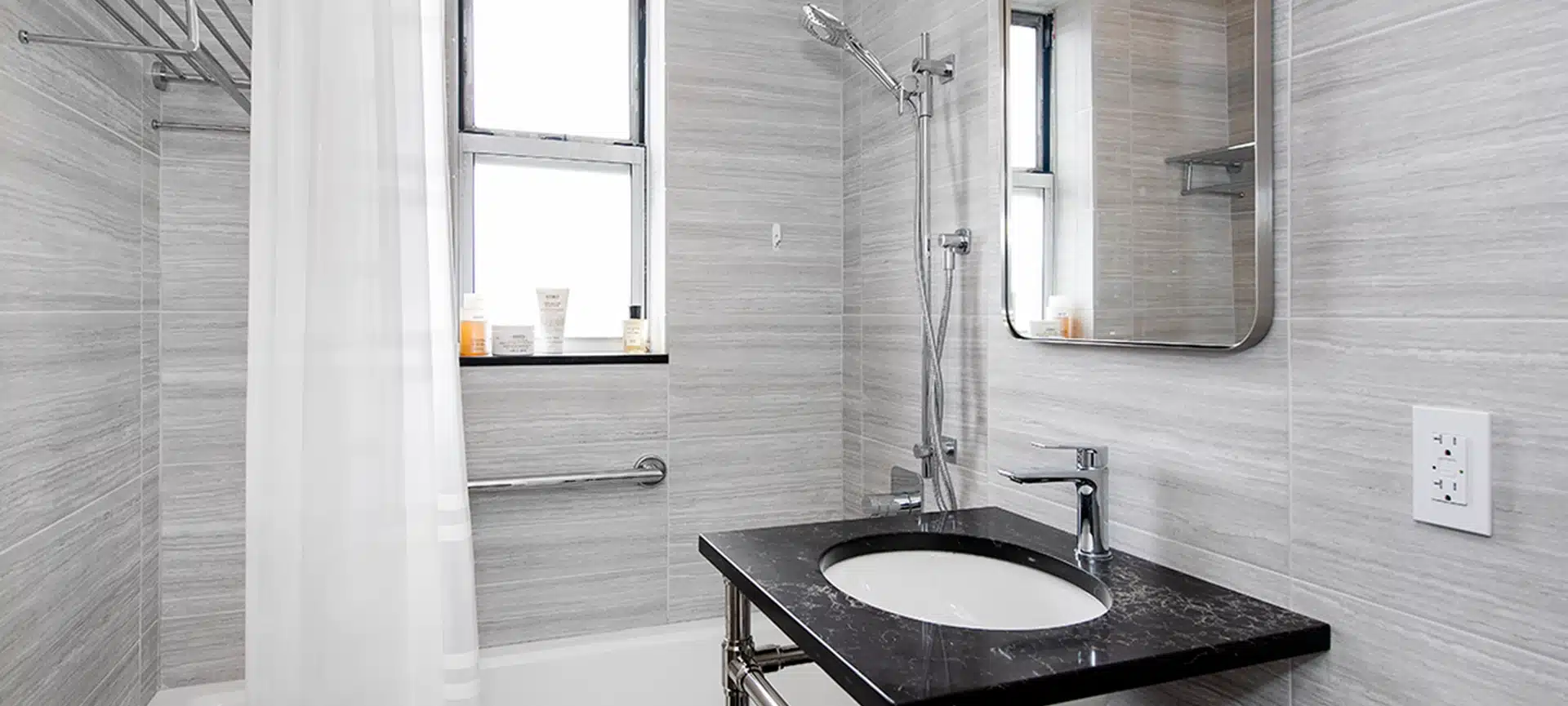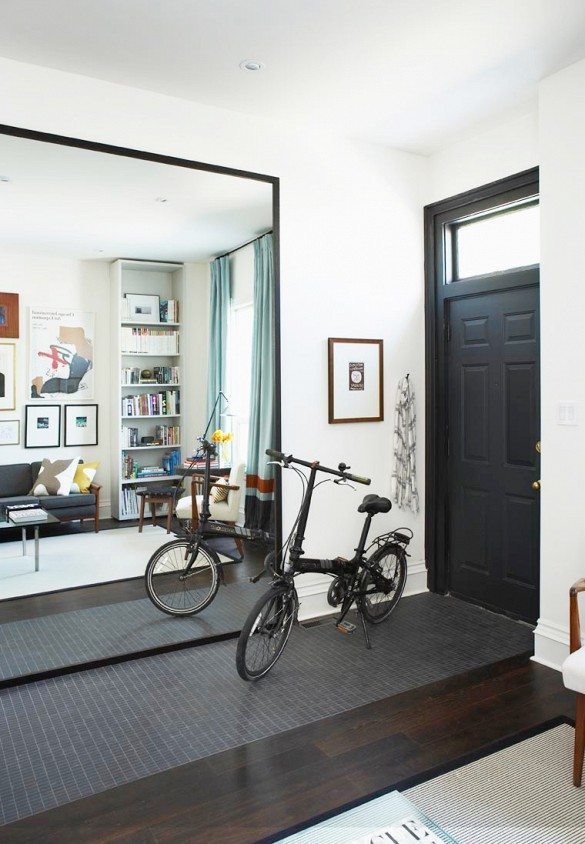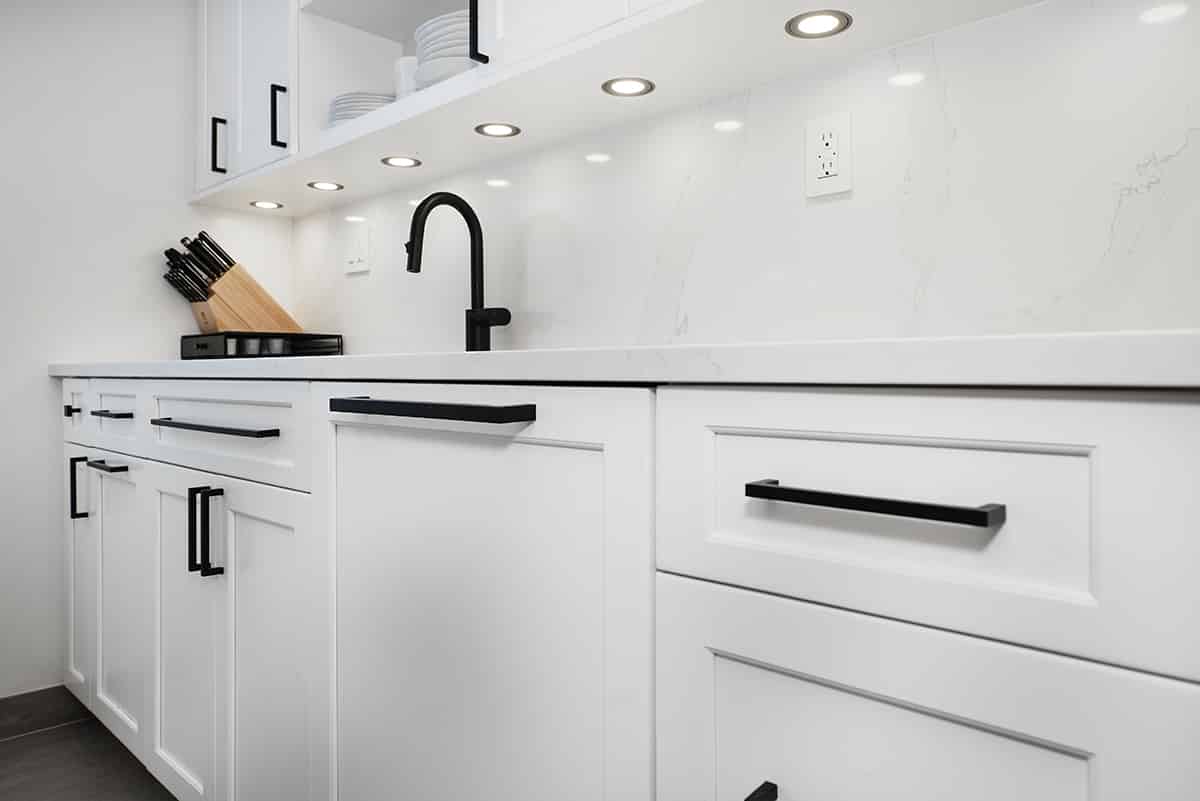Uncategorized
NYC Small Bathroom Fixtures
By Tiffany Smolick
Finding Fixtures for Small Bathroom Spaces
New York City is filled with small and often quirky and oddly shaped spaces. This is especially true for apartments that have sometimes been fit into pre-War construction buildings in spaces that once did not have bathrooms in them. For many reasons, a bathroom remodeling project in New York City may not necessarily include an expanse in space. When this is the case, it’s important to focus on finding and installing space-specific appliances. This often means finding smaller-than-average tubs, toilets, and sinks.
When searching for petite fixtures to fit a small bathroom space, there are of course special considerations that one should keep in mind.
A petite sink is one of the easier fixtures to find for a small space, as there are many smaller options when it comes to sinks. This is because there is no standard shape or size for bathroom sinks, thus leaving a variety of size and shape options available to consumers. For space-saving, corner sinks, pedestal sinks, and wall-hung sinks are especially good. However, it’s important to always keep a mindful eye on the placement of the faucet within the small space. Though a sink may fit in a small corner space, if you are not able to access the faucet comfortably, it is not functional. According to the National Kitchen & Bath Association, a minimum of 30×48 inches of floor space should be present in front of the sink.
A bathtub with smaller specifications will prove more difficult to find. The standard size for a bathtub is five feet in length. Although specialty tubs such as whirlpools tend to be customizable, due to the power of the jets in a whirlpool, it would be difficult to get a properly functioning one smaller than five feet. However, there are some bathtub manufacturers who make specialized four-feet bathtubs. Because this results in a smaller tub, one suggestion is to look for a bathtub with a high rim. This results in a deeper bath that will leave taller bathers feeling more satisfied even in a shorter tub.
If fitting a bathtub into a small bathroom space is proving too difficult, a standing shower is a perfect option. Showers are extremely customizable and can be created to fit almost any size space. Code regulations tend to dictate that a shower be at least 32 inches, however, a shower is certainly a good option for a very small or quirky space. There are actually very few regulations in terms of bathtubs, but in general, the space for the bathtub should be at least the length of the tub and at least thirty inches wide. Space must also exist for plumbing.
An all-important aspect of the bathroom is, of course, the toilet. The amount of space taken up by the toilet is affected by two factors – the shape of the seat and the tank design. This is referred to as the “rough-in dimension”. While most homes have a twelve-inch rough-in, older homes have either a ten-inch rough-in or a fourteen-inch rough-in. The closer the toilet is to the wall, the less space it will take up. Generally speaking, regulations dictate that a fifteen-inch space exists on either side of the center of the toilet and that the toilet be no closer than thirty inches away from any other fixture (such as the sink or the shower).


