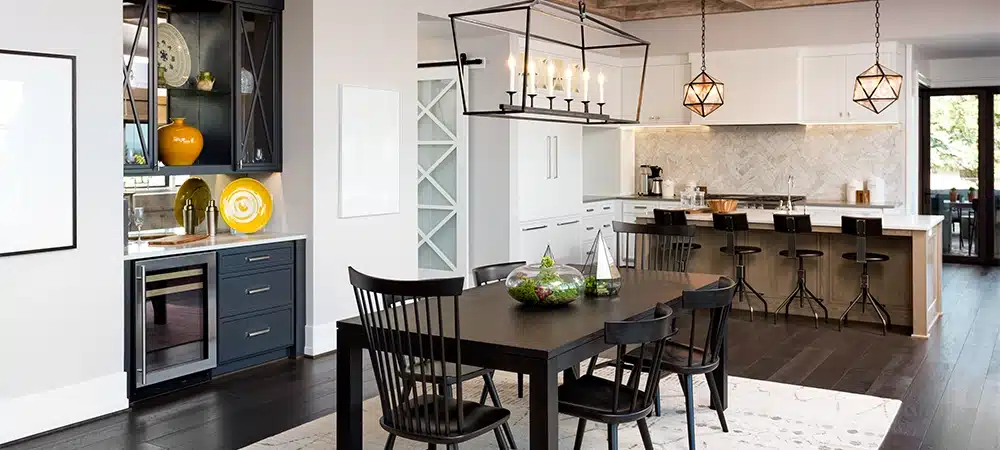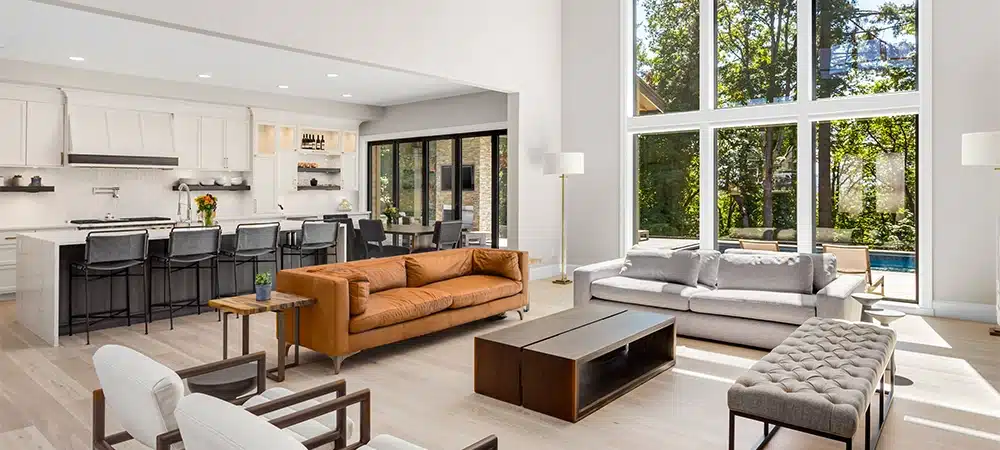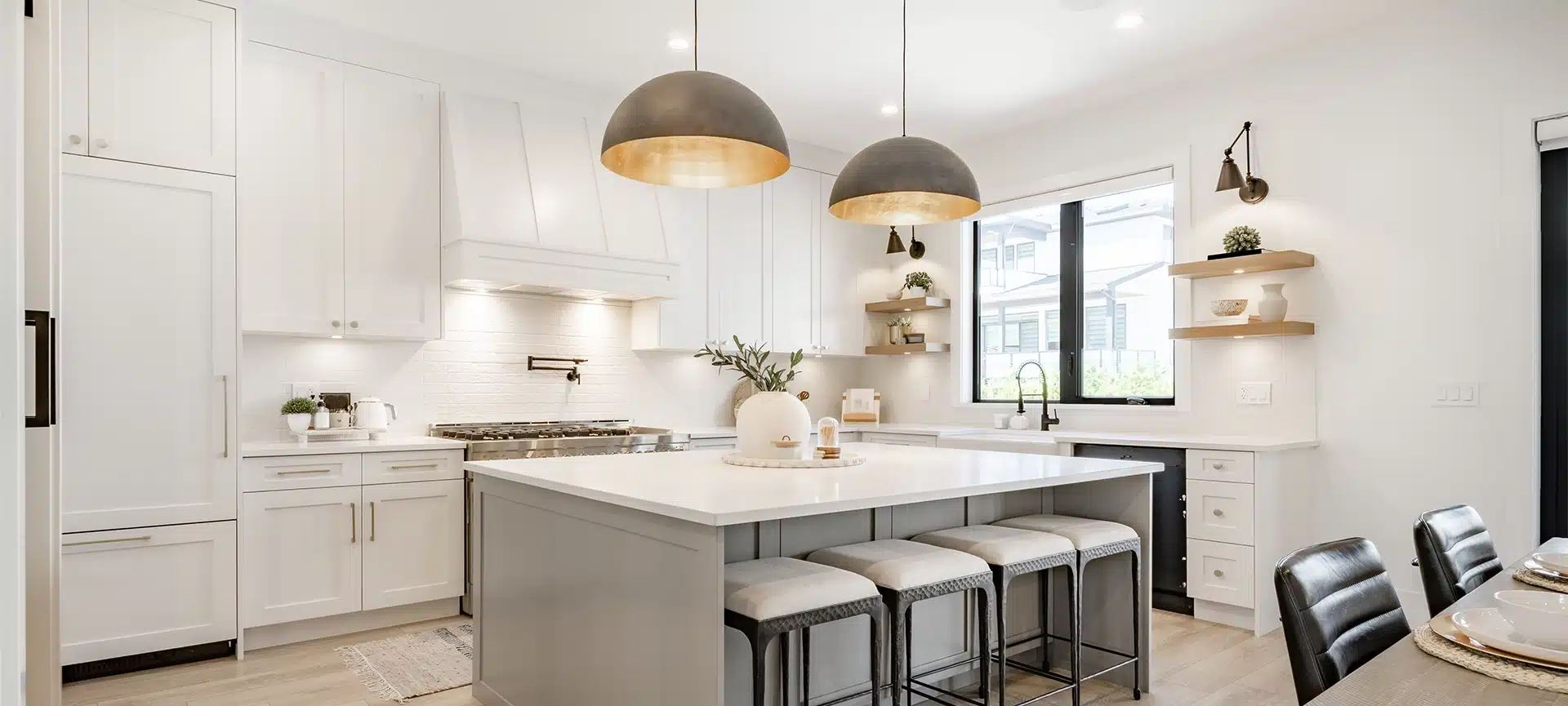Home Inspiration
The Best Layouts for Open-Concept Kitchens in Brooklyn Homes
By Mia Cetkovic
Open-concept kitchens have transformed the way we live and interact in our homes. Gone are the days of closed-off kitchens, separated from the rest of the living space. Today, Brooklyn homeowners are embracing the airy, spacious feel of open-concept designs that seamlessly blend cooking, dining, and socializing.
But creating a truly functional and aesthetically pleasing open-concept kitchen requires more than just tearing down walls. Thoughtful layout planning is crucial to maximize the benefits of this design trend. A well-planned layout ensures efficient workflow, optimizes space utilization and creates a harmonious flow between the kitchen and adjoining living areas.
Let’s explore some of the best layouts for open-concept kitchens in Brooklyn homes, taking into consideration the unique characteristics of these spaces and offering design tips to create a kitchen that’s both beautiful and practical.
Related Article: Open Concept Living in NYC: Knocking Down Walls for Modern Homes
Key Considerations for Brooklyn Homes
While open-concept kitchens offer numerous advantages, Brooklyn homes often present unique challenges that require careful consideration during the design process.
Space Constraints
Many Brooklyn homes, particularly brownstones and apartments, have limited space. Maximizing every square foot is essential in these smaller kitchens.
- Efficient layouts: Prioritize layouts that optimize workflow and minimize wasted space.
- Multi-functional elements: Incorporate features that serve multiple purposes, such as an island that doubles as a dining area or a peninsula that provides extra counter space and seating.
- Vertical storage: Utilize vertical space with tall cabinets and open shelving to maximize storage capacity.
Architectural Features
Brooklyn homes often boast unique architectural features that should be considered during the design process.
- Exposed brick: Incorporate exposed brick walls into the design to preserve the home’s character and create a focal point.
- Support beams: Work around existing support beams by strategically incorporating them into the layout or using them to define zones within the open space.
- Original flooring: Preserve original hardwood floors or consider complementing them with new flooring that blends seamlessly.
Lifestyle and Functionality
The ideal kitchen layout should cater to the homeowner’s lifestyle and needs.
- Cooking habits: Avid cooks may require more counter space, specialized appliances, and ample storage for cookware.
- Entertaining: If the homeowner frequently entertains, the layout should facilitate socialization and interaction between the kitchen and living spaces.
- Family needs: Families with children may need a dedicated space for casual dining or homework, which can be incorporated into the kitchen design.
By carefully considering these factors, you can create an open-concept kitchen that is both beautiful and functional, perfectly tailored to the unique characteristics of your Brooklyn home and your lifestyle.
Related Article: Top Mistakes to Avoid When Remodeling Your Brooklyn Kitchen

Popular Open-Concept Kitchen Layouts
Open-concept kitchens offer a variety of layout options to suit different needs and preferences. Here are some popular choices for Brooklyn homes:
Island Layouts
Kitchen islands have become a staple in open-concept designs, offering versatility and functionality.
- Meal Prep: Islands provide extra counter space for preparing meals, often with built-in sinks or cooktops for added convenience.
- Dining: Islands can incorporate a breakfast bar or seating area for casual dining, creating a social hub within the kitchen.
- Socializing: Islands serve as a gathering spot for family and friends, encouraging interaction between the cook and guests.
Variations
- Galley Kitchen with Island: In narrower kitchens, a galley layout with a central island can optimize workflow and create a focal point.
- L-Shaped Kitchen with Island: An island can complement an L-shaped kitchen by adding a workspace and defining the kitchen zone within the open floor plan.
Peninsula Layouts
A peninsula is similar to an island but is connected to one wall or a bank of cabinets.
- Zone Definition: Peninsulas help define the kitchen area within an open floor plan while maintaining an open and airy feel.
- Space Optimization: They are particularly useful in smaller spaces where a full island might be too overwhelming.
- Multi-functionality: Peninsulas can serve as a workspace, dining area, or a place to display decorative items.
L-Shaped Layouts
L-shaped kitchens are a classic choice for their efficiency and functionality.
- Corner Optimization: This layout maximizes corner space, often incorporating corner cabinets or appliances.
- Work Triangle: L-shaped kitchens naturally create a work triangle between the sink, refrigerator, and stove, promoting efficient workflow.
- Flexibility: This layout can be adapted to various kitchen sizes and styles.
U-Shaped Layouts
U-shaped kitchens are ideal for larger open-concept areas, offering ample counter space and storage.
- Workspace: This layout provides generous counter space for meal preparation and multiple cooks.
- Storage: U-shaped kitchens typically incorporate plenty of cabinets and drawers for efficient storage.
- Defined Zone: The U-shape naturally creates a defined kitchen area within the open floor plan.
Optimizing Functionality and Flow
In an open-concept kitchen, careful planning is essential to ensure the space is beautiful and highly functional. Here are some design tips to optimize functionality and flow:
Work Zones
Creating distinct work zones within the kitchen helps maintain efficiency and organization.
- Prep Zone: Designate an area with ample counter space for food preparation, ideally near the sink and refrigerator.
- Cooking Zone: Position the stove and oven in a dedicated cooking zone, with easy access to utensils and cooking essentials.
- Cleaning Zone: Locate the dishwasher and sink near each other to streamline the cleaning process.
Traffic Flow
Consider the natural flow of movement within the kitchen and the surrounding living areas.
- Island Placement: If incorporating an island, ensure there’s enough space around it for people to move freely without congestion.
- Clear Pathways: Keep pathways clear of obstacles to allow for easy movement between the kitchen, dining area, and living room.
- Appliance Placement: Position appliances strategically to avoid creating bottlenecks or disrupting the flow of traffic.
Sightlines
In an open-concept space, sightlines are crucial for maintaining a sense of visual connection and spaciousness.
- Kitchen to Living Area: Consider the view from the kitchen into the living area. Ensure key focal points, such as a fireplace or a beautiful piece of art, are visible from the kitchen.
- Island Height: If incorporating an island, consider its height and how it affects sightlines. A lower island can maintain an open feel, while a higher island can provide a visual separation between the kitchen and other areas.
- Cleanliness and Organization: Since the kitchen is open to other living spaces, maintaining a clean and organized appearance is essential.
Related Article: How to Choose the Right Contractor for Your Kitchen Remodeling Project in Brooklyn NY

Creating Your Dream Open-Concept Kitchen in Brooklyn
Designing an open-concept kitchen that seamlessly integrates with your Brooklyn home requires careful planning and a deep understanding of both functionality and aesthetics. From navigating space constraints and incorporating unique architectural features to optimizing workflow and traffic flow, every detail contributes to the final result.
When it comes to transforming your kitchen into a beautiful and practical centrepiece of your home, MyHome brings expertise and a passion for creating spaces that reflect your unique style and enhance your everyday living. We understand the nuances of Brooklyn homes, and our designers can help you navigate the challenges and maximize the potential of your space.
Whether you envision a sleek and modern kitchen with a multi-functional island or a cozy and classic space with a charming peninsula, we’ll guide you through the design process, offering creative solutions and expert advice to bring your vision to life.
Related Article: How Much Does a Remodeled Kitchen Increase Home Value?
Ready to Reimagine Your Kitchen?
An open-concept kitchen can transform your Brooklyn home, creating a welcoming space for cooking, dining, and connecting with loved ones. By carefully considering the layout, optimizing functionality, and incorporating your style, you can design a kitchen that truly reflects your vision and enhances your lifestyle.
If you’re ready to embark on your kitchen remodelling, let MyHome be your partner. Visit our Midtown Manhattan showroom to explore design possibilities and gather inspiration, or contact us to schedule a free consultation with one of our experienced renovation experts.
Let’s collaborate to create a kitchen that exceeds your expectations and becomes the heart of your Brooklyn home.



