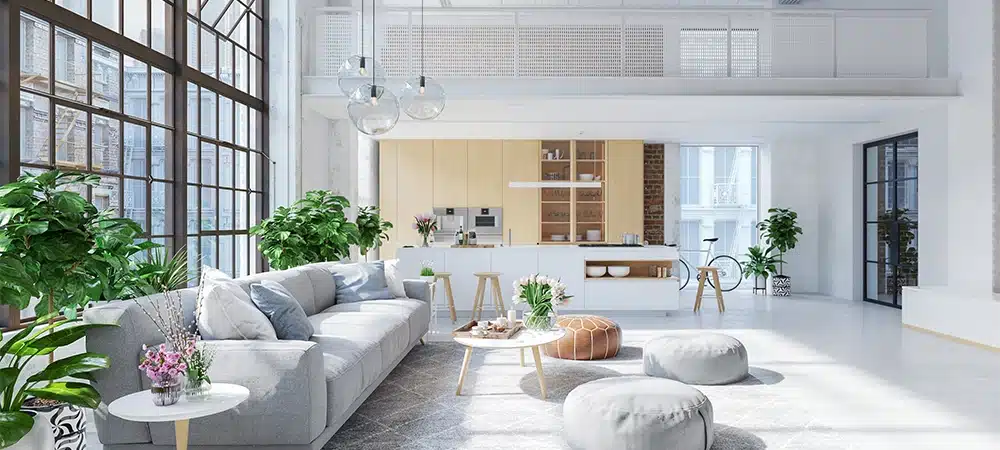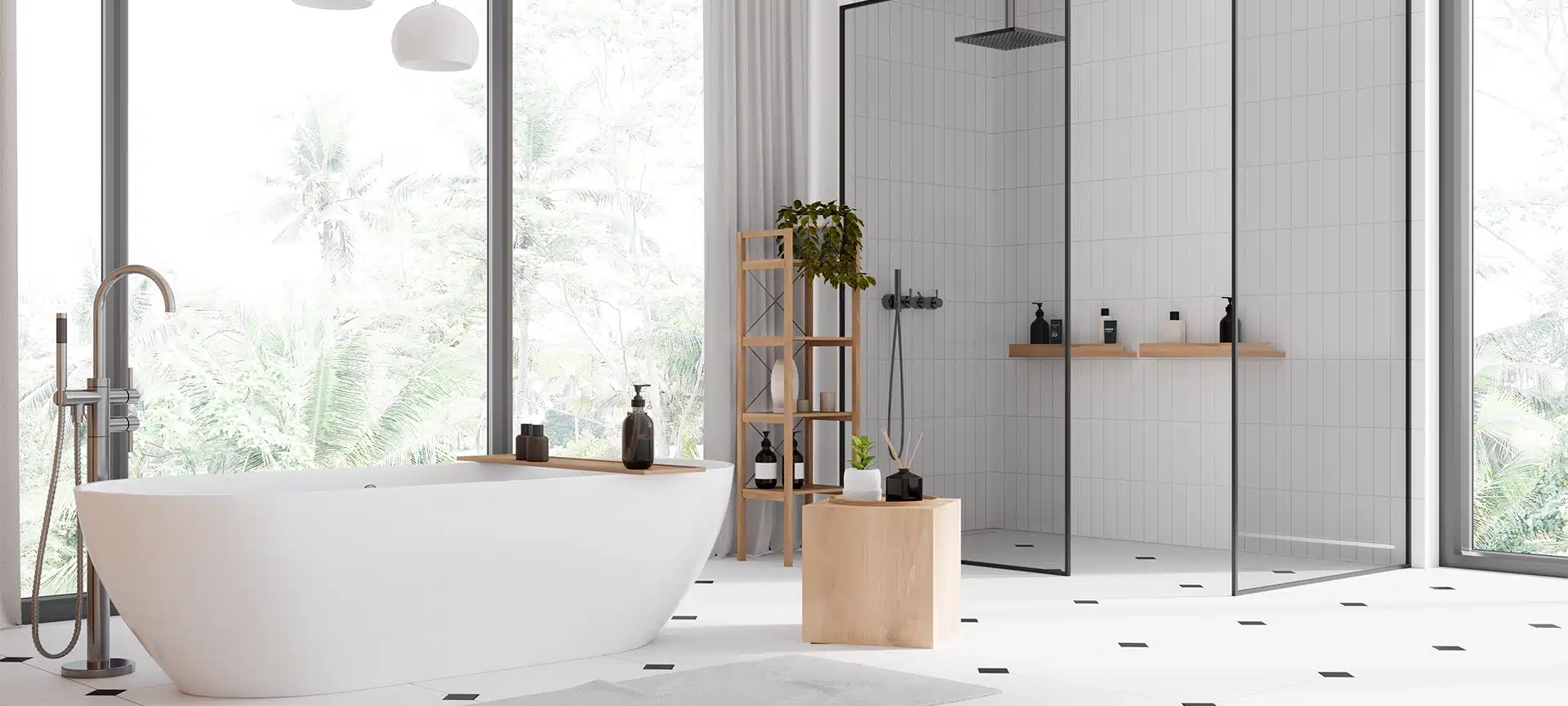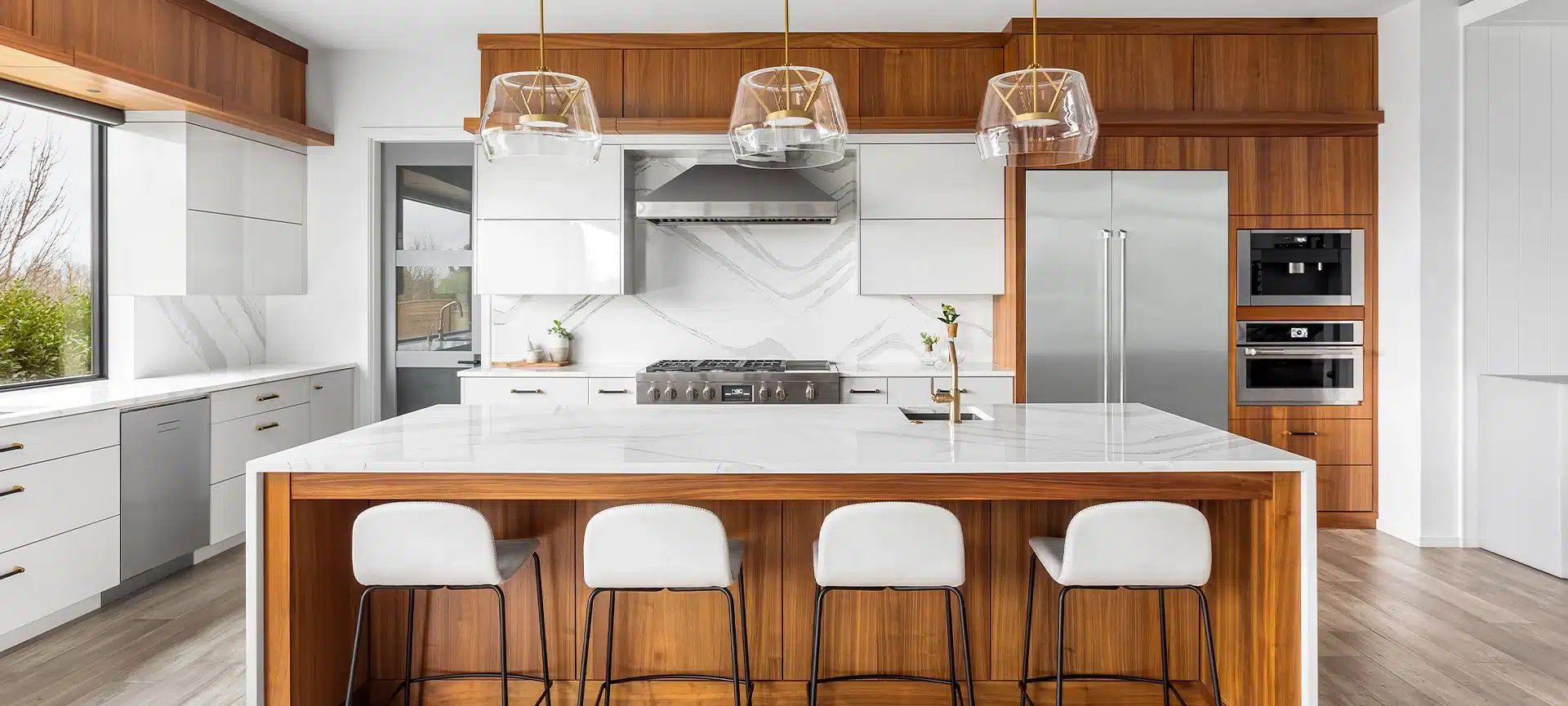MyHome Projects
Open Concept Living in NYC: Knocking Down Walls for Modern Homes
By Mia Cetkovic
In the heart of bustling New York City, where space is often a luxury, the concept of open-concept living has taken hold, transforming cramped and compartmentalized homes into airy and inviting spaces.
Open-concept living, characterized by the removal of walls and barriers between rooms, has become increasingly popular among homeowners seeking to maximize space, light, and flow within their homes.
By embracing an open floor plan, you can create a sense of spaciousness and freedom, allowing natural light to flood your home and facilitating seamless movement between living areas. This design approach also promotes a greater sense of connection and social interaction, making it ideal for entertaining guests or spending quality time with family.
However, creating an open-concept living space, especially in the confines of a New York City apartment, comes with its own set of challenges. From addressing noise control and privacy concerns to ensuring a cohesive design aesthetic, careful planning and execution are essential.
That’s where MyHome steps in. We specialize in transforming NYC homes into modern, open-concept havens. Our professionals understand the unique complexities of working in the city and can guide you through every step of the process, from initial design to final execution.
Related Article: How to Plan a Remodel of Your NYC Apartment
The Appeal of Open Concept Living
Open-concept living isn’t just a trend; it’s a design philosophy that resonates with the modern lifestyle. By eliminating barriers and creating a seamless flow between living areas, open floor plans evoke a sense of airiness and spaciousness that can transform even the most compact NYC apartment.
The absence of walls allows natural light to penetrate deeper into the home, brightening every corner and creating a welcoming ambiance.
Beyond its aesthetic appeal, open-concept living offers a multitude of functional benefits:
- Increased Natural Light: The removal of walls allows sunlight to flow freely, reducing the need for artificial lighting and creating a cheerful and vibrant atmosphere.
- Improved Flow and Circulation: An open floor plan facilitates effortless movement between rooms, eliminating cramped hallways and promoting a sense of openness and freedom.
- Enhanced Social Interaction and Family Connection: Open spaces encourage interaction and togetherness, making it easier to converse, share meals, and engage in activities while still feeling connected to loved ones.
- Multifunctional Spaces: By removing walls, you create flexible spaces that can adapt to your changing needs. A single area can seamlessly transition from a dining room to a home office or play area, maximizing the functionality of your home.
- Increased Property Value: Open-concept living is highly sought after in the real estate market, often commanding higher prices and attracting more potential buyers.
In essence, open-concept living redefines the way we experience our homes, promoting a sense of connection, flexibility, and well-being. It’s a design approach that seamlessly blends aesthetics and functionality, creating spaces that are both beautiful and practical for modern living.

Facing the Challenges of Open Concept Living in NYC
While open-concept living offers numerous advantages, it’s essential to be mindful of potential challenges and proactively address them to ensure a harmonious living environment.
Noise Control
With fewer walls to absorb sound, noise can easily travel throughout an open floor plan. Consider incorporating sound-absorbing materials like rugs, curtains, and acoustic panels to dampen noise levels. Strategic placement of furniture and built-in cabinetry can also help create natural sound barriers.
Privacy
Open spaces can sometimes feel less private, especially in shared living situations. Employing room dividers, strategically placed bookshelves, or even curtains can provide a sense of separation and privacy when needed.
Related Article: Revitalizing Spaces: The Art of Wooden Wall Paneling in 2024
Lack of Defined Spaces
The lack of walls can blur the boundaries between different functional areas. To create visual separation and define zones within your open layout, use area rugs, lighting fixtures, or furniture arrangements to delineate distinct spaces for living, dining, and working.
Visual Clutter
Open spaces can quickly become visually overwhelming if not carefully curated. Embrace minimalism and declutter regularly to maintain a sense of order and tranquility. Utilize smart storage solutions like built-in cabinetry, hidden storage, and multi-functional furniture to keep your belongings organized and out of sight.
The key to successful open-concept living lies in thoughtful design and strategic solutions. By addressing potential challenges head-on, you can create a harmonious and functional space that embraces the benefits of open-concept living while maintaining comfort and privacy.
Related Article: What Is Interior Design? How Interior Design Makes Your NYC Apartment Home Sweet Home
Transforming Your NYC Home with MyHome
At MyHome, we’ve honed our expertise in creating stunning open-concept living spaces that cater to the unique needs and constraints of NYC homes. Our architects, designers, and contractors have a deep understanding of the city’s building codes and regulations, ensuring that your remodeling project adheres to all necessary guidelines.
We’re committed to providing a seamless and stress-free renovation experience, guiding you through every step of the process with transparency and open communication.
Our comprehensive approach includes:
- Free Consultations: We begin with a complimentary consultation to discuss your vision, budget, and timeline. We’ll listen to your ideas, offer expert advice, and provide a preliminary assessment of the project’s feasibility.
- Design Assistance: Our talented designers will work closely with you to create a customized open-concept floor plan that optimizes your space, maximizes natural light, and reflects your personal style. We’ll utilize 3D renderings and detailed plans to help you visualize the final result.
- Permit Management: Handling the NYC permit process can be complex and time-consuming. We’ll handle all necessary permits and approvals, ensuring your project stays on track and complies with all regulations.
- Construction Oversight: Our experienced project managers will oversee every aspect of the construction process, ensuring that work is completed to the highest standards of quality and craftsmanship. We’ll keep you informed of progress and address any concerns that may arise.
Related Article: What Permits Are Required for a Full Home Renovation in NYC?

Embrace Openness, Elevate Your Living
Open-concept living offers a refreshing approach to urban dwelling, transforming cramped spaces into light-filled, airy havens that promote connection and flexibility.
While concerns like noise control and privacy are valid, thoughtful design and strategic solutions can mitigate these challenges, ensuring a harmonious and functional living environment.
MyHome strives to exceed your expectations, delivering exceptional results and a hassle-free experience from start to finish. We ensure that your open-concept living space is everything you’ve dreamed of and more.
What’s more; we’re passionate about helping NYC homeowners embrace the beauty and benefits of open-concept living. Our comprehensive renovation process ensures a seamless and stress-free experience from start to finish.
Ready to reimagine your NYC home and create an open-concept space that reflects your lifestyle and aspirations?
Contact us today to schedule a consultation and take the first step towards transforming your home. Let’s collaborate to bring your vision to life and create a home that truly feels like yours.



