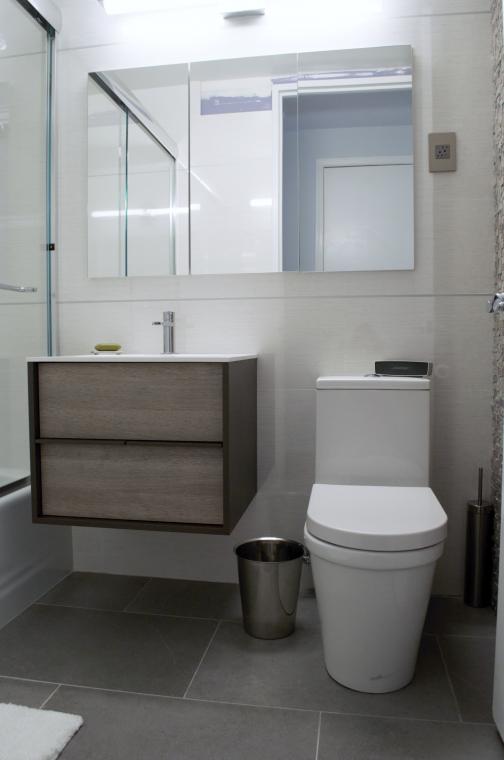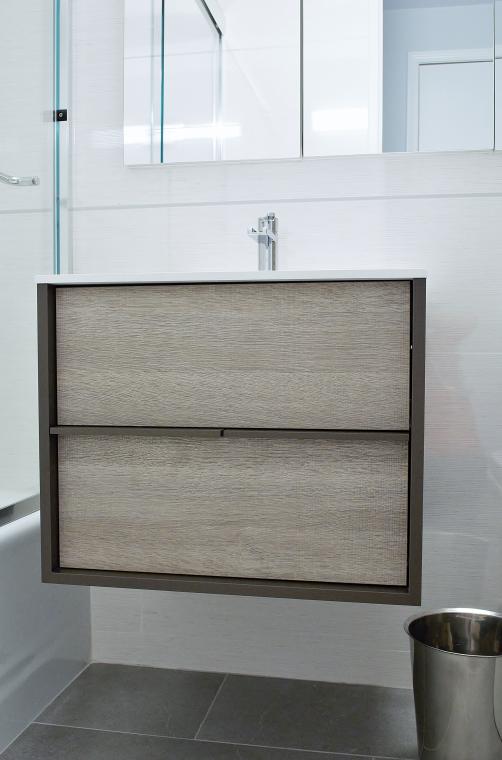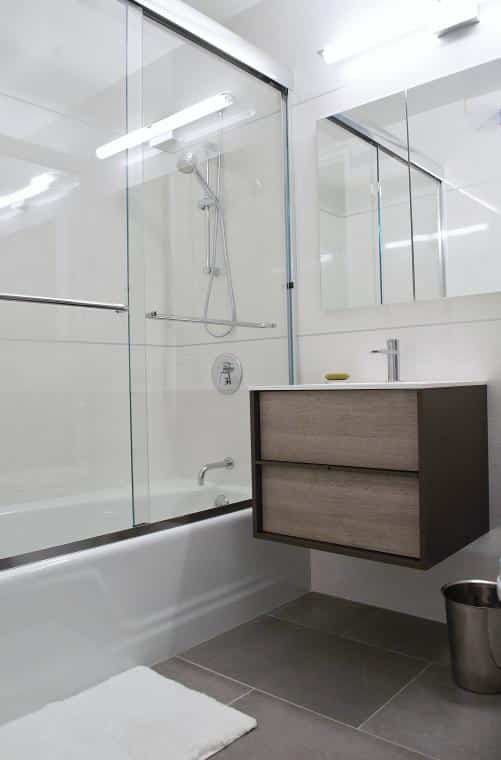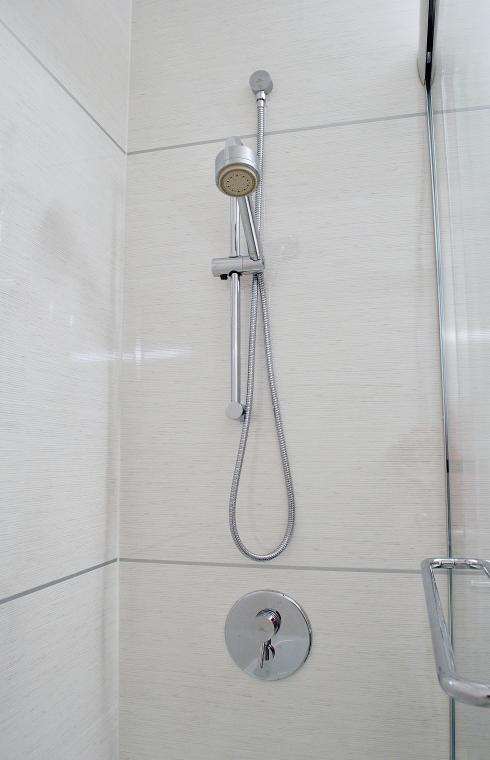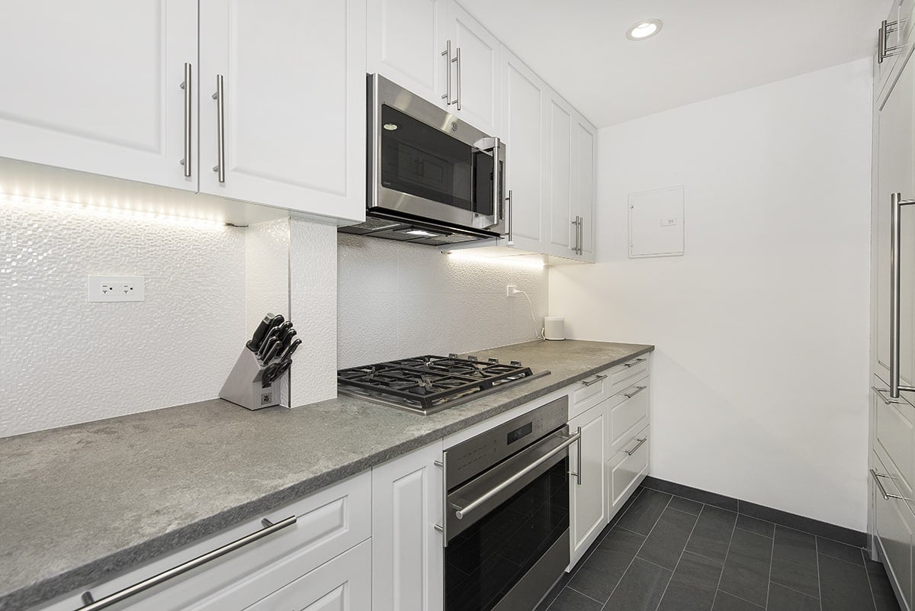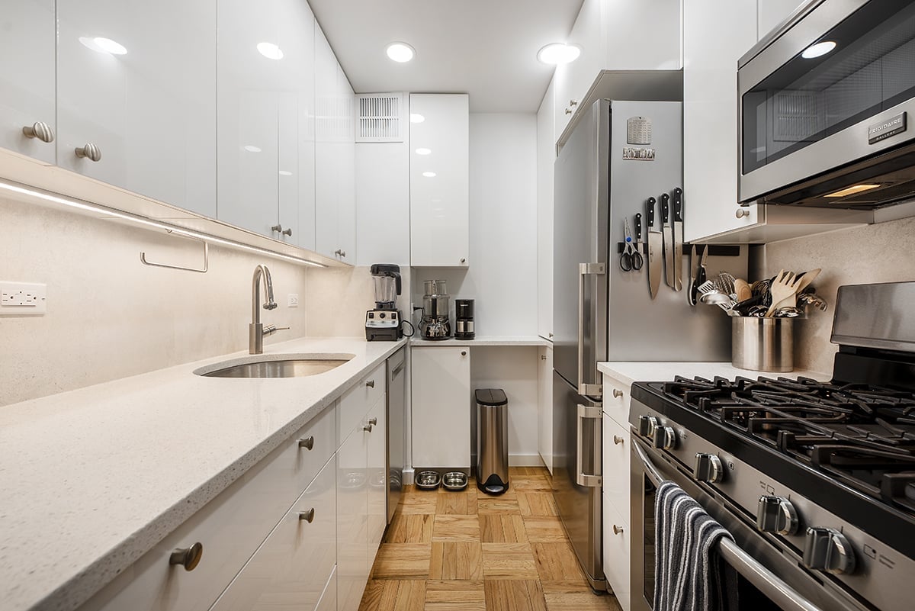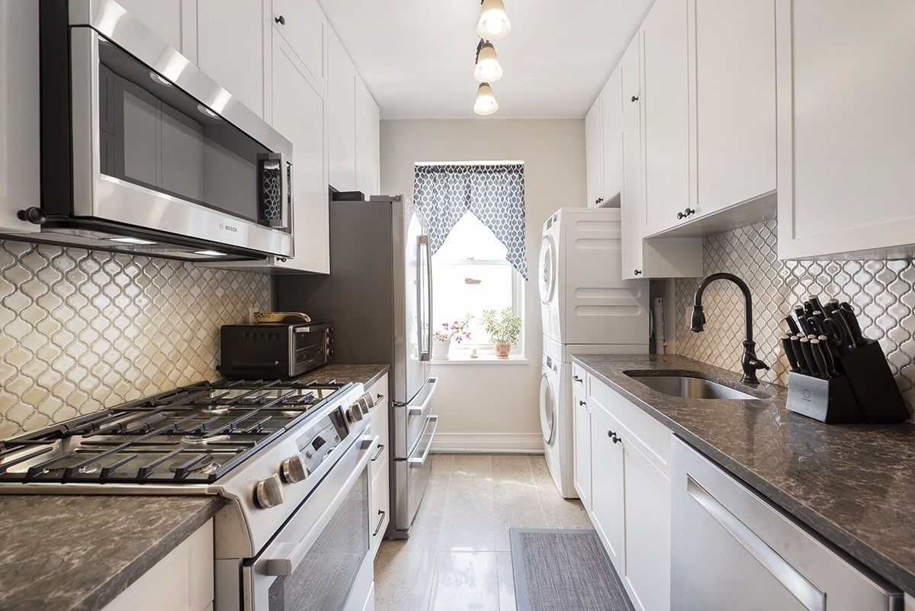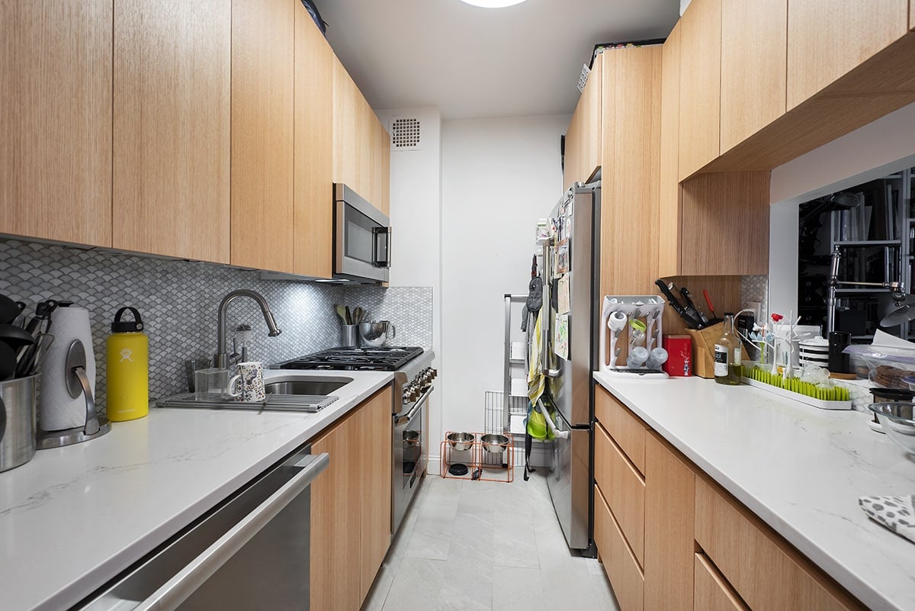170 East 87th Street – Project # 1
Project detailsWorking with the homeowners, we designed a modern, open floor plan for this NYC kitchen remodel. Dated cabinets were replaced with an ultra-sleek, modern mix of earthy wood and white laquer. The large center island, made from easy-to-clean engineered stone, offers an abundance of cooking prep space as well as seating for the whole family to enjoy casual dining. The recessed lighting, slate gray tile flooring, stone backsplash and stainless steel accents completes the modern design.
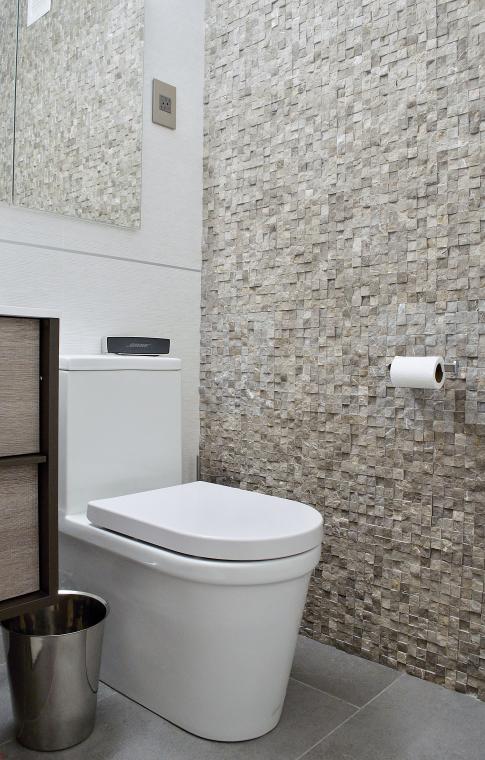
Let’s design your home together
Complete the short questionnaire to kick off your estimation process
Get an Estimate