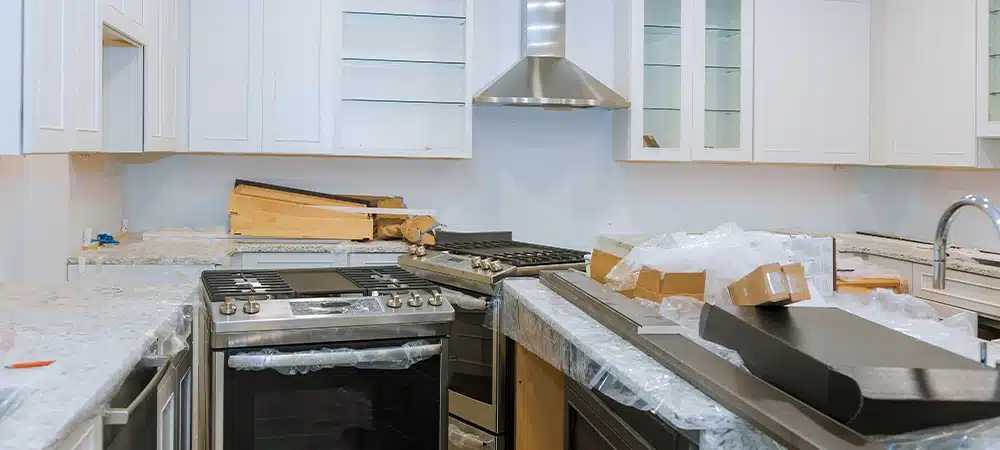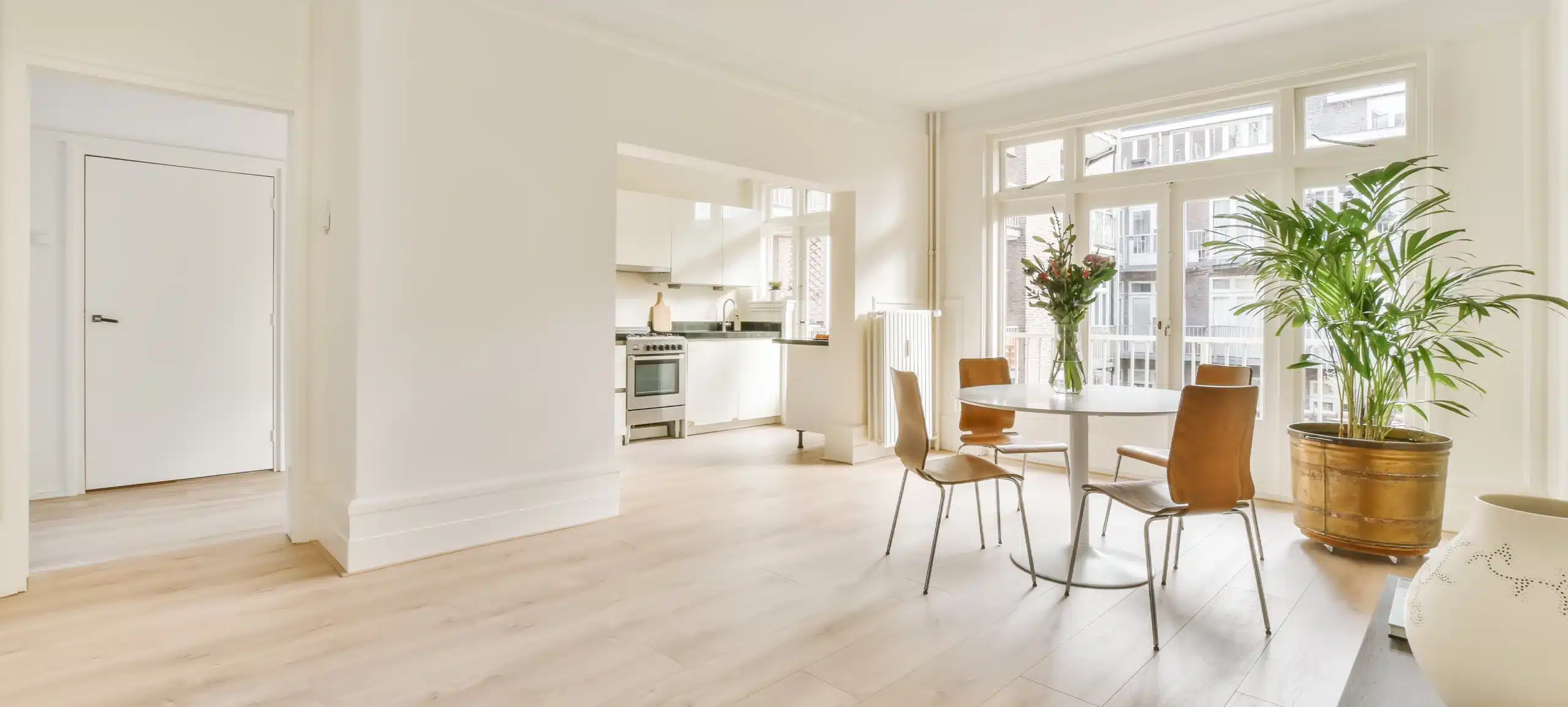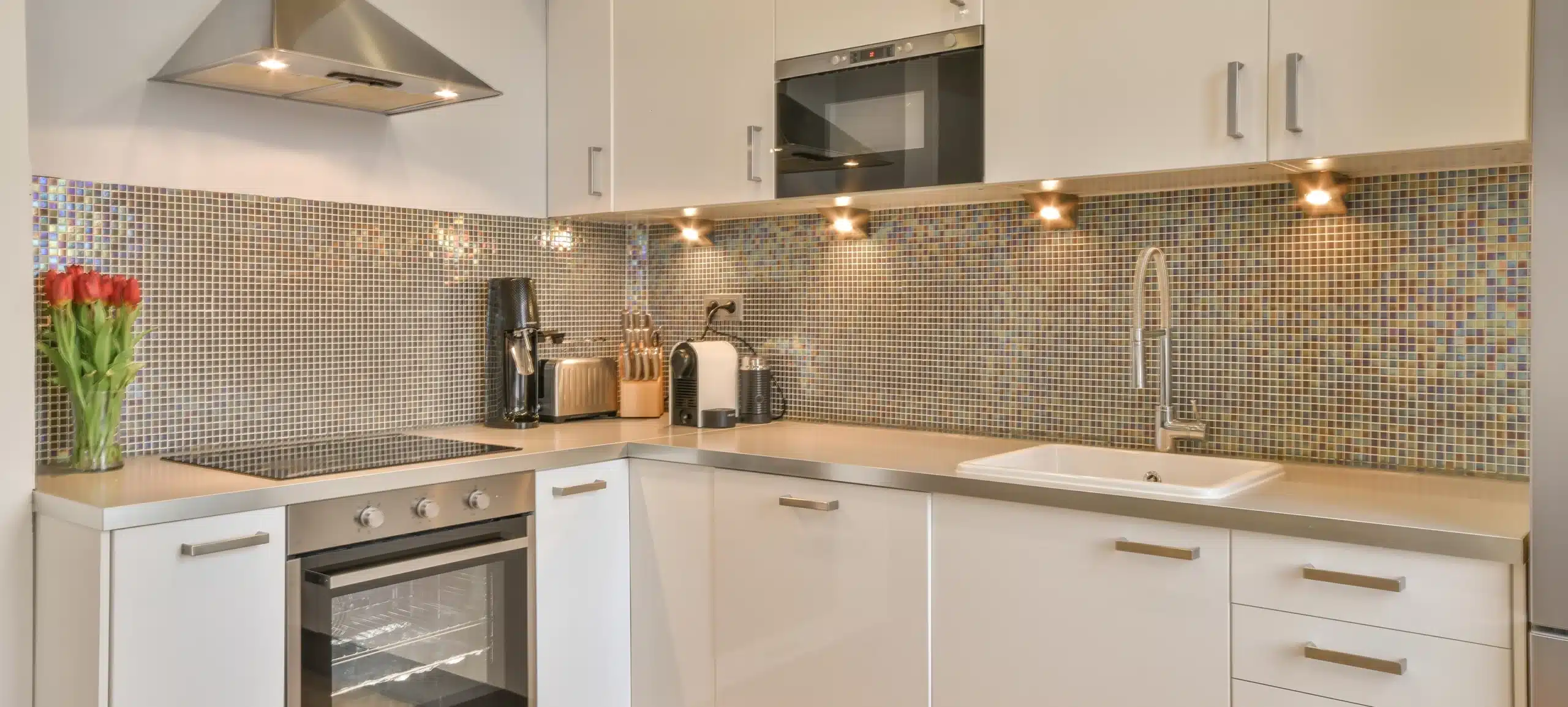Home Planning & Renovations
Brooklyn Contractor’s Kitchen Renovation Guide: From Permits to Project Management
By Adam Blake
Thinking about a kitchen remodel in Brooklyn? Renovating a kitchen in New York’s most dynamic borough is both an exciting opportunity and a complex undertaking. Brooklyn homes reflect a wide variety of architectural styles, with neighborhoods like Brooklyn Heights offering historical charm and significant renovation potential. Each presents its own design possibilities and construction challenges, and many Brooklyn homes are apartments that often require specialized renovation approaches.
Why Brooklyn Kitchens Require a Unique Approach
Brooklyn’s housing stock is rich with character, charm, and architectural diversity, but it also brings unique renovation challenges that require expert navigation. The kitchen, as a central room in the home, has its own functional and design requirements that must be carefully considered during any renovation.
Pre-war Buildings and Layout Constraints
Many Brooklyn homes, especially in neighborhoods like Park Slope, Fort Greene, and Carroll Gardens, are pre-war constructions. These buildings often feature outdated layouts, aging infrastructure, and walls that aren’t easily moved. When renovating kitchens in these spaces, it’s important to evaluate and select appropriate flooring options, such as engineered hardwood or tiles, to ensure durability and complement the building’s character. Renovating kitchens in these spaces may involve lead paint remediation, non-standard measurements, and creative design to maintain architectural integrity while modernizing function.
Local Design Preferences and Trends
Brooklynites lean toward a blend of modern minimalism and historic preservation. Open shelving, matte finishes, reclaimed wood, and industrial fixtures dominate current trends. Selecting the right door style for kitchen cabinets, such as slab-style doors or more traditional options, can significantly impact both the overall aesthetic and functionality of the kitchen. Renovations here often favor a custom, curated look that reflects the neighborhood’s artistic, laid-back vibe.
Assessing Your Renovation Needs
Before you dive into your Brooklyn kitchen renovation, take the time to thoroughly assess your renovation needs. Start by evaluating your current kitchen space—look at the layout, storage, lighting, and overall functionality. Ask yourself what’s working and what isn’t. Do you need more storage for your growing family, or are you dreaming of custom cabinetry to maximize every inch of your kitchen? Is your lighting outdated, and would recessed lighting help brighten your work areas? Consider how you use your kitchen daily and what features would transform it into your dream kitchen. By identifying your unique needs and priorities, you’ll be able to create a clear vision for your kitchen remodel, ensuring that every detail—from cabinetry to lighting—supports the way you live and cook in your Brooklyn home.
Determining the Scope of Your Brooklyn Kitchen Project
Once you’ve identified your needs, it’s time to determine the scope of your Brooklyn kitchen project. Decide which elements of your kitchen you want to update—are you focusing on new cabinets, upgrading your flooring, replacing appliances, or giving the entire space a fresh look? Consider your budget and lifestyle as you prioritize what matters most, whether it’s creating a more functional space, improving lighting, or investing in high-quality countertops. Careful planning at this stage helps you avoid scope creep and ensures a stress-free remodeling experience. By clearly defining your project’s scope, you’ll be able to make informed decisions, keep your renovation on track, and achieve a kitchen that’s both beautiful and functional.
Planning Your Brooklyn Kitchen Renovation
A successful Brooklyn kitchen renovation starts with a solid plan. Begin by outlining your goals for the space and mapping out a timeline for your kitchen remodel. Work with licensed contractors who understand the nuances of Brooklyn homes and can guide you through each phase of the kitchen remodeling process. Pay close attention to the layout—think about how to create a seamless transition between cooking, dining, and entertaining areas. Select materials and finishes that are both cost-effective and durable, such as tile, countertops, and cabinetry that suit your style and budget. By investing time in planning, you’ll set the stage for a smooth renovation process, ensuring your dream kitchen comes to life on schedule and within budget.
Creating a Step-by-Step Renovation Plan
Breaking your Brooklyn kitchen renovation into clear, manageable steps is key to staying organized and on track. Start with the design and planning phase, working closely with your contractor or designer to finalize your kitchen’s layout and select materials. Next, handle all permitting and compliance requirements to ensure your project meets local building codes. Once NYC renovation permits are secured, move on to demolition and construction—removing old cabinets, flooring, and appliances to make way for your new kitchen. Installation follows, with new cabinetry, countertops, flooring, and appliances being put in place. Finally, add the finishing touches, such as painting, installing lighting fixtures, and adding hardware. By following a step-by-step plan, you’ll keep your renovation process efficient and ensure every detail is completed to your satisfaction.

Permits and Regulations You Need to Know
New York City DOB Permits vs. Building Approvals
A Brooklyn kitchen renovation often requires permits from the NYC Department of Buildings (DOB) if it includes plumbing, gas, or electrical changes. DOB permits are essential to ensure the work is legal and safe.
MyHome streamlines both DOB and building approval processes, ensuring all required paperwork, architectural drawings, and filings are handled professionally.
Common Co-op and Condo Requirements
Renovating in co-op or condo buildings often means complying with a unique set of building-specific rules, commonly referred to as co-op and condo requirements. These typically include obtaining board approval, submitting detailed architectural plans, and following strict work schedules. Many boards also mandate that only licensed and insured contractors be used to protect the building and its residents.
- Scope of work: A detailed outline of what’s being done
- Contractor credentials: Licenses and insurance for approval
- Insurance certificates: Showing coverage for liability and workers’ compliance
- Noise mitigation plans: Outlining how construction noise will be minimized
How Much Does a Brooklyn Kitchen Renovation Cost?
Here are the 2025 estimated ranges based on MyHome’s project data. MyHome has completed a wide range of kitchen renovation projects in Brooklyn, showcasing expertise across different styles and budgets. These figures include design, materials, labor, and project management.
- Small Kitchen (under 70 sq ft): These renovations typically cost between $25,000 and $45,000 and include galley-style kitchens in apartments, with affordable solutions for maximizing space and value, focusing on finish upgrades, fixture replacements, and maximizing limited space.
- Medium Kitchen (70-150 sq ft): A medium kitchen remodel usually ranges from $45,000 to $80,000 and allows for moderate layout changes, appliance upgrades, enhanced cabinetry options, and upgrading the countertop to improve both style and durability.
- Large Kitchen (150+ sq ft): Large kitchens often cost between $80,000 and $125,000+ and can include open-concept designs, luxury finishes, custom storage, and structural modifications like wall removal or island additions, with the kitchen island serving as a multifunctional centerpiece that enhances both aesthetics and functionality, including open concepts, high-end finishes, and possible structural changes.
Brooklyn renovations often come with surprise costs that aren’t always factored into the initial budget. This is due to a combination of aging infrastructure, building-specific rules, and the complexities of working in densely populated urban settings.
Homeowners should prepare for the possibility of additional expenses during demolition, inspections, or when adapting to unforeseen conditions behind walls and floors:
- Permit and filing fees: These typically range from $2,000 to $5,000 and are necessary to ensure your renovation complies with NYC regulations and building codes.
- Plumbing or electrical upgrades: Costs can range from $5,000 to $10,000, especially in older buildings that require full replacement of outdated systems to meet modern safety standards.
- Custom cabinetry** or high-end finishes:** These enhancements can add 20–30% to your overall budget, offering bespoke design elements that improve both the look and functionality of your kitchen.
- Structural changes (wall removal, beam installation): These modifications often exceed $10,000 due to the engineering, permits, and labor involved in altering your home’s layout to achieve an open-plan design, needed to create open-plan spaces.
A kitchen renovation is a significant investment that can increase your home’s value and provide long-term benefits, making it a smart choice for homeowners seeking both immediate enjoyment and future returns.
Related Article: How Much Does a Kitchen Renovation in Brooklyn, NY Cost?
What to Expect From the Renovation Timeline
Renovating a kitchen in Brooklyn involves more than just the construction work itself; it’s a process that includes strategic planning, design collaboration, city and building approvals, and several phases of skilled labor. The team works collaboratively to coordinate each phase, ensuring a seamless renovation experience and efficient project delivery. Understanding what each stage entails helps you prepare both logistically and mentally for your renovation journey.
Related Article: Typical Timeline for a Kitchen Renovation in NYC
Kitchen Design and Planning Phase
This phase includes consultations with designers and project managers, working closely with clients to ensure their vision and requirements are fully understood and integrated into the design, detailed layout planning, material selection, and preparation of documentation for DOB filings or board approvals. It’s also the stage where homeowners can explore kitchen design trends, such as open shelving, two-tone cabinetry, smart appliances, or natural materials like wood and stone, to align their vision with both functionality and style.
Timeline: 4–8 weeks, depending on project complexity and the responsiveness of third parties such as co-op boards or the DOB. A well-organized planning phase can prevent costly delays later in the project.
Construction and Walkthrough
Once the design is finalized and permits are approved:
- Demolition & Framing: This initial step usually takes 1 week and involves removing old cabinetry, appliances, and finishes. Special care is taken to protect the work area, minimizing disruption and maintaining cleanliness throughout the process. If walls need to be moved or reinforced, framing is completed to accommodate the new layout.
- Rough Plumbing & Electrical: Spanning 1–2 weeks, this phase involves installing or rerouting pipes and wiring inside walls to support your updated kitchen design. It’s critical for ensuring functionality and meeting building codes.
- Installation (Cabinets, Countertops, Appliances): Over 2–3 weeks, your kitchen starts to take shape as cabinets, countertops, and appliances are delivered and installed. Experienced builders ensure the precise installation of custom features and fixtures, often overlapping with flooring and lighting setups.
- Finishing Touches (Painting, Backsplash, Trim): Taking about 1 week, this phase includes the final aesthetic upgrades that complete the design vision—backsplashes, wall paint, molding, and hardware.
- Final Inspection & Walkthrough: In the final week, inspections are conducted to ensure all work is completed correctly and meets DOB standards. A walkthrough with the client ensures satisfaction and identifies any final adjustments needed.— ensuring all work is completed and up to code.
**Total construction timeline:**6-10 weeks, on average.

Staying Organized Throughout Your Renovation
Organization is the secret to a successful Brooklyn kitchen renovation. Start by creating a project binder to store all your important documents, plans, and contacts in one place. Use a project management tool or app to track progress, manage your budget, and communicate with your contractor and team. Set reminders and deadlines for key milestones to keep your renovation moving forward. Regular communication with your team—whether it’s your contractor, designer, or suppliers—ensures everyone is aligned and any issues are addressed quickly. By staying organized and proactive, you’ll transform your kitchen into a functional, beautiful space that meets your unique needs and enhances your Brooklyn lifestyle.
Tools and Tips for Keeping Your Project on Track
To keep your Brooklyn kitchen renovation running smoothly, leverage digital tools like project management apps (such as Trello or Asana) to monitor tasks and deadlines. Maintain a shared calendar with your contractor to coordinate deliveries and installations. Use budgeting spreadsheets to track expenses and avoid surprises. Regularly review your renovation plan and adjust as needed to stay flexible in the face of unexpected challenges. Most importantly, keep open lines of communication with your team—quick check-ins can prevent small issues from becoming major setbacks. With the right tools and a proactive approach, you’ll ensure your kitchen renovation stays on track, on budget, and delivers the dream kitchen you’ve envisioned.
Choosing the Right Contractor for Your Brooklyn Home
Selecting the right contractor can make or break your renovation experience. A reliable, Brooklyn-savvy professional will not only bring your vision to life but also handle the unique logistical and regulatory challenges that come with renovating in NYC. From coordinating with co-op boards to managing DOB filings and sourcing the right materials, your contractor plays a central role in every step of the process.
Key Questions to Ask Before Hiring a Contractor
- Are you licensed and insured in NYC? Confirm legal credentials and liability coverage.
- Do you handle DOB filings and co-op board paperwork? A contractor with experience in NYC bureaucracy saves time and stress.
- Can you provide references from other Brooklyn renovations? Local experience often predicts smoother execution.
- Do you have an in-house design team? A design-build firm streamlines coordination and vision alignment.
A successful renovation requires more than just an eye for aesthetics; it involves navigating strict NYC building codes, securing the right permits, coordinating with co-op or condo boards, and making smart budgeting decisions. From mapping out a functional layout in a tight pre-war space to choosing materials that balance durability and design, every decision counts.
Related Article: How to Choose the Right Contractor for Your Kitchen Remodeling Project in Brooklyn, NY
Ready to Renovate Your Brooklyn Kitchen?
Don’t navigate the Brooklyn renovation maze alone. With over two decades of experience in NYC home transformations, MyHome has helped hundreds of Brooklyn homeowners modernize and personalize their kitchens with clarity, professionalism, and style. Whether you’re renovating a compact galley kitchen or opening up a larger space for entertaining, our team manages every detail, from design to permits to final polish.
We understand the nuances of Brooklyn’s diverse architecture and local building regulations, and we pride ourselves on delivering not just stunning results but also a renovation journey that feels empowering and stress-free.
Schedule your free consultation with our renovation experts today!


