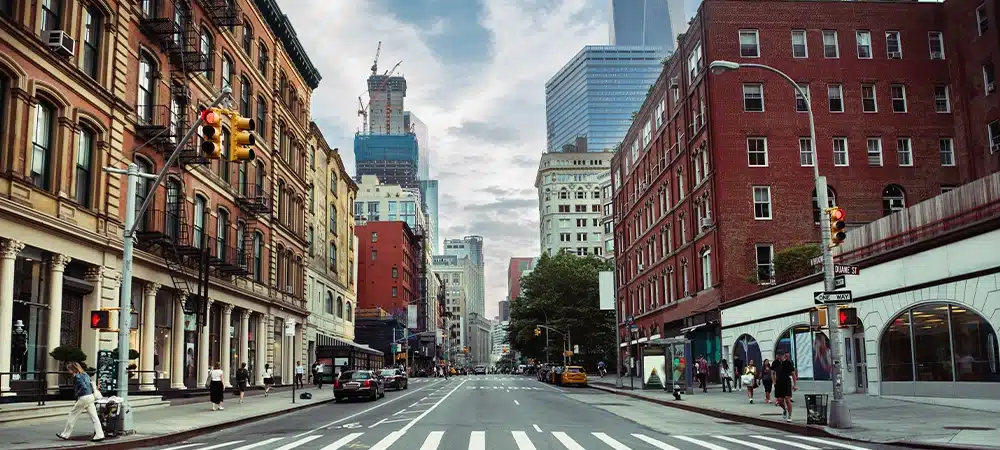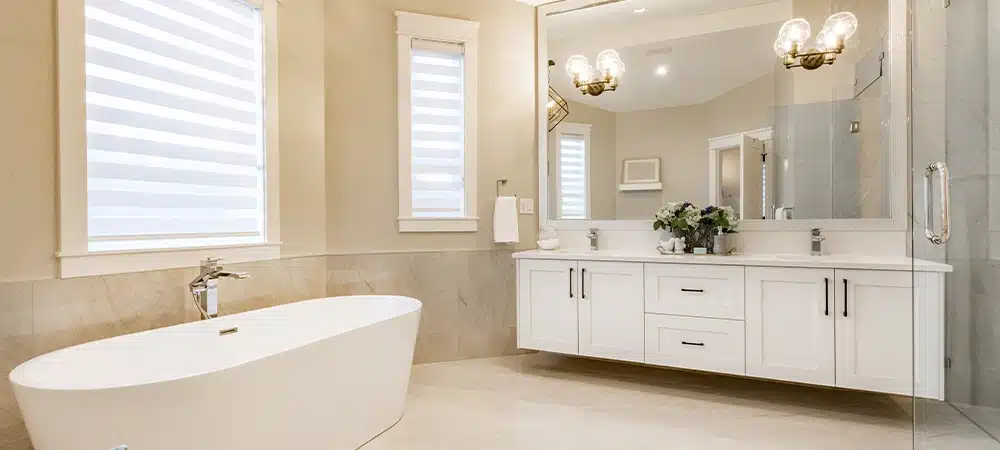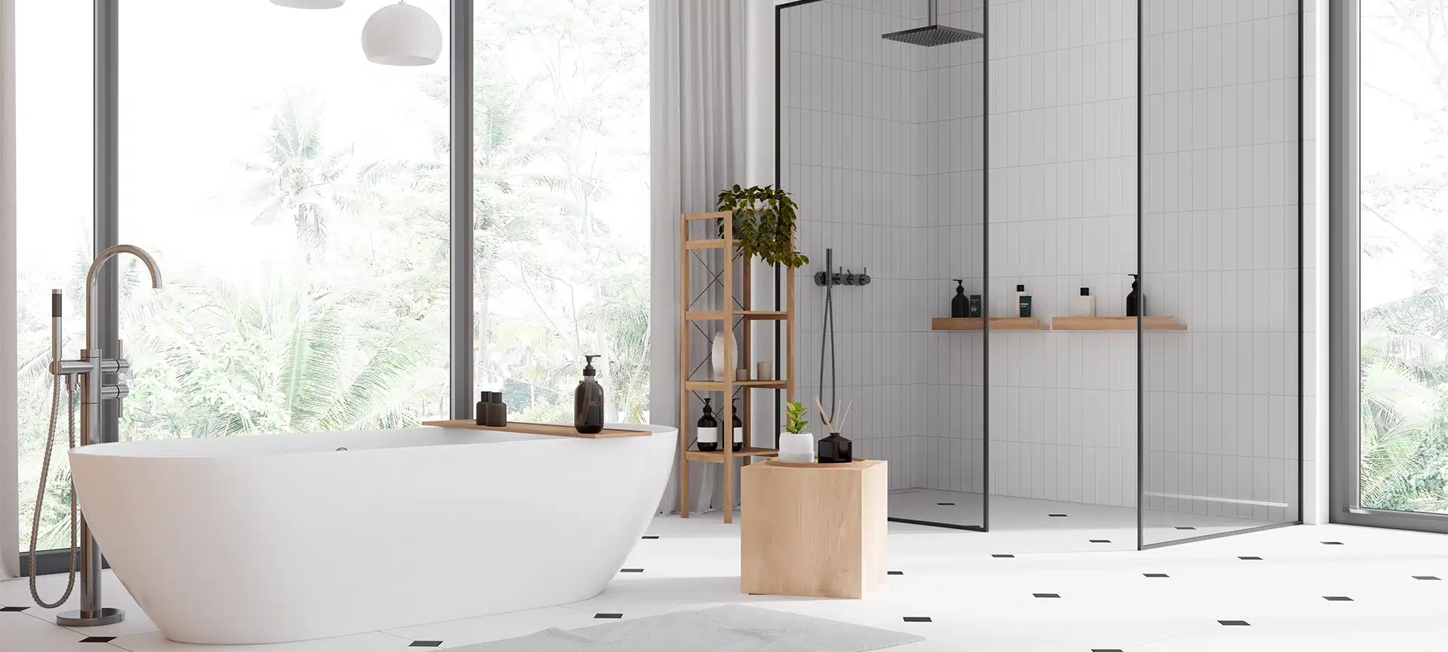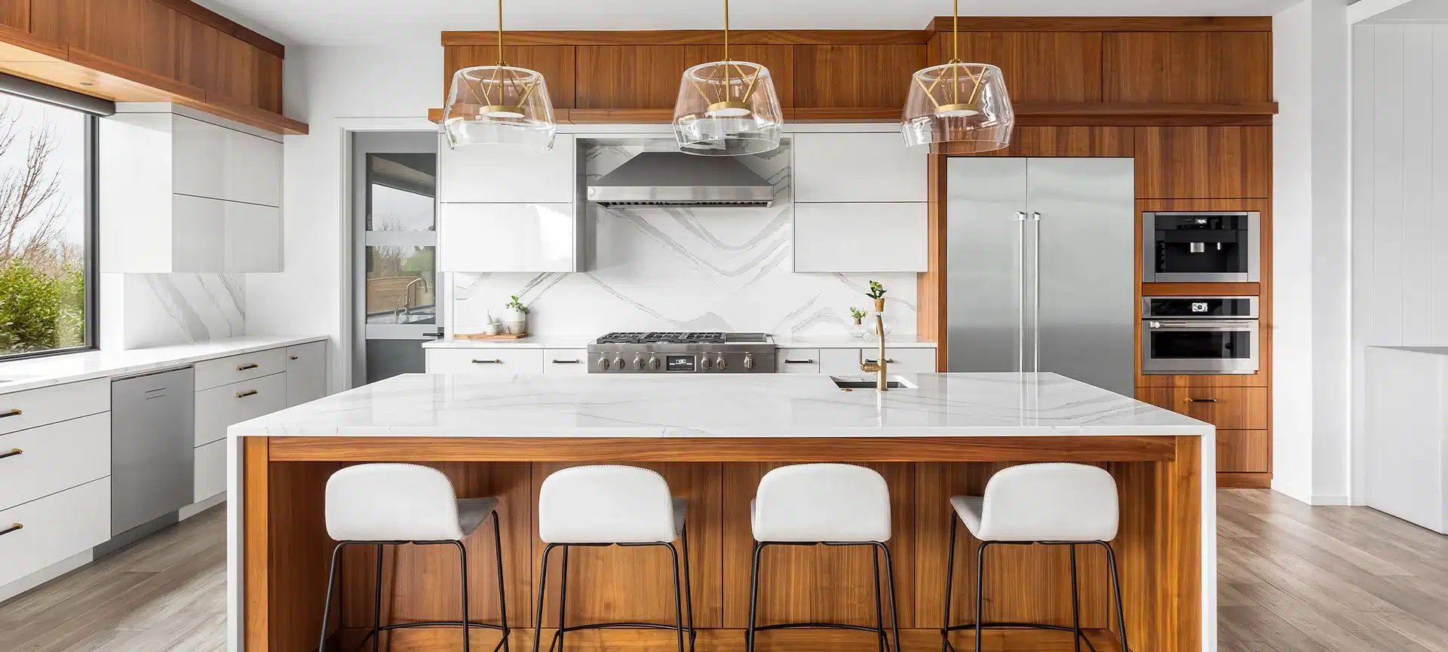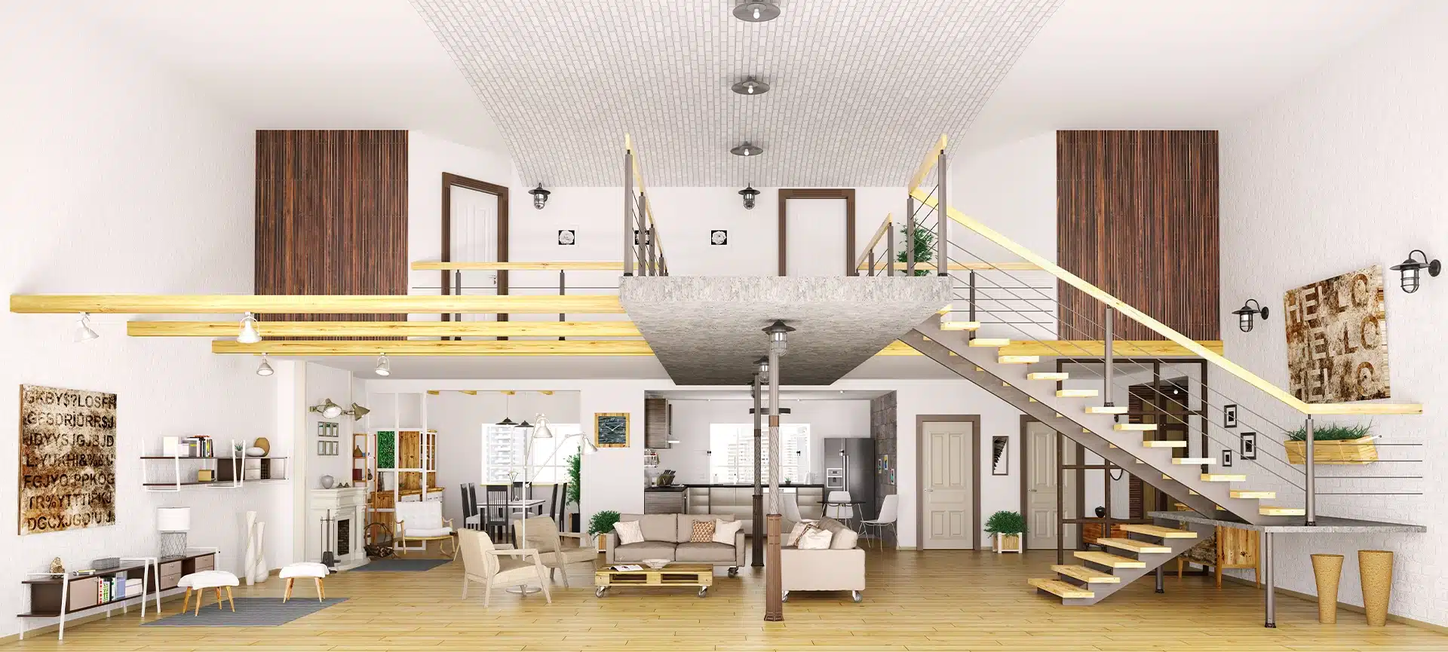MyHome Projects
What’s Involved in Converting a Commercial Space into a Residential Loft in NYC?
By Mia Cetkovic
Imagine stepping into a sun-drenched living space with exposed brick walls, soaring ceilings, and endless possibilities for personalization. The appeal of New York City loft living is undeniable, offering a unique blend of urban grit and modern luxury.
But what if you could transform a commercial space into your dream loft? While the idea is exciting, the journey from commercial to residential is fraught with complexities. From handling NYC’s stringent regulations to ensuring structural integrity and seamless design, a successful conversion demands meticulous planning and expert guidance.
Whether you’re a creative professional seeking a live-work space, an urban dweller drawn to industrial aesthetics, or an investor looking for a unique property, understanding the intricacies of this process is crucial.
Let’s discuss the key steps involved in converting a commercial space into a residential loft in NYC.
Related Article: How to Renovate an NYC Loft in Seven Easy Steps
Understanding the Feasibility of Your NYC Loft Conversion
Before embarking on your loft conversion journey, assess the feasibility of your chosen commercial space. This involves understanding New York City’s zoning regulations, ensuring compliance with building codes, and evaluating the space’s structural integrity. This initial assessment will establish a successful and smooth conversion process.
Zoning Regulations
New York City’s zoning regulations are complex, but understanding them is the first step toward a successful loft conversion. Not every commercial space is zoned for residential use. Key zoning classifications that often permit such conversions include:
- C6-1 through C6-4: These zones typically cover areas with a mix of commercial and residential uses, making them ideal for loft conversions.
- M1-5: This zone allows for light manufacturing and artist studios, which can sometimes be converted to live-work lofts.
Consult with a zoning expert or architect familiar with NYC regulations to determine the zoning classification of your chosen space and its potential for residential conversion.
Building Code Compliance
Once zoning is confirmed, ensuring your loft meets NYC’s building codes is paramount. These codes are designed to guarantee safety and habitability, and compliance is mandatory for obtaining a certificate of occupancy.
Key areas of focus include:
- Egress: Adequate exits and fire escapes are essential. The number and size of exits depend on the loft’s floor area and occupancy.
- Ventilation: Proper ventilation and air quality are required, often necessitating the installation of mechanical ventilation systems.
- Plumbing: Residential plumbing systems must meet specific water supply, drainage, and waste disposal standards.
- Electrical: Electrical wiring and systems must be updated to handle residential loads and meet safety requirements.
- Accessibility: If the building doesn’t meet accessibility standards, modifications may be needed to ensure compliance with the Americans with Disabilities Act (ADA).
Structural Considerations
The structural integrity of the commercial space is a critical factor. An assessment by a structural engineer is essential to determine if the existing structure can handle the loads and stresses of residential use. This includes evaluating:
- Floor loads: Residential floors typically need to support lighter loads than commercial ones.
- Ceiling heights: Minimum ceiling heights are often required in residential spaces.
- Wall construction: Fire-resistant walls may be necessary between units or to separate living spaces from common areas.
- Support columns and beams: The engineer will assess whether these elements are sufficient to bear the weight of additional floors or partitions.
Related Article: How to Use Reclaimed Wood Boards in Your Interior
The Design and Permitting Process: Your Blueprint for Success
With the feasibility of your loft conversion confirmed, it’s time to embark on the exciting journey of design and permitting. This critical phase is where your vision takes shape, and meticulous planning ensures a seamless transition from commercial space to your dream loft.
Maximizing Space and Functionality
The design phase is where your loft dreams begin to take shape. A well-thought-out design is essential for optimizing space and functionality, especially in NYC, where square footage is often premium.
Design should delineate clear boundaries between living and working areas for live-work lofts while maintaining an open, airy feel. Strategic placement of walls, partitions, or furniture can create distinct zones without sacrificing the loft’s spaciousness.
Incorporate elements like:
- Multifunctional furniture: Think sofa beds, storage ottomans, and expandable tables that adapt to different uses.
- Open shelving: This can serve as both storage and a design element, adding visual interest while keeping belongings organized.
- Built-in storage: Maximize vertical space with floor-to-ceiling shelving or cabinetry to minimize clutter and create a clean aesthetic.
Consider traffic flow, natural light, and acoustics to ensure a comfortable and productive environment for both living and working.
Related Article: Remodeling Your NYC Loft Space
Meeting NYC’s Permitting Requirements
Obtaining the necessary permits for your NYC loft conversion can be a daunting task. MyHome U.S. is well-versed in navigating this process, saving you time and frustration. Here are some of the permits you’ll likely need:
- Certificate of Occupancy (C of O): This confirms that the space meets all building code requirements for residential use.
- Alteration Type 1 (ALT1): This permit is required for most interior renovations, including plumbing, electrical, and structural changes.
- Plumbing and Electrical Permits: Separate permits are often needed for significant system changes.
- Landmark Approval: The Landmarks Preservation Commission may require additional approvals if the building is a landmark.
MyHome U.S. will handle all aspects of permit acquisition, from preparing detailed plans and applications to coordinating with relevant agencies.
Related Article: What Permits Are Required for a Full Home Renovation in NYC?
Aesthetic and Functional Considerations
Design choices are crucial in defining the loft’s aesthetic and functionality. Here are some key aspects to consider:
- Materials: Exposed brick, concrete floors, and steel beams are classic loft elements, but consider modern touches like wood accents, glass partitions, or colorful tiles to add personality.
- Finishes: Choose durable and easy-to-maintain finishes, especially in high-traffic areas.
- Lighting: Layered lighting is essential in a loft. Combine natural light with ambient, task, and accent lighting to create a warm and inviting atmosphere.
- Color: Light and neutral colors can enhance the spaciousness, while pops of color or bold accents can add personality and visual interest.
The Construction Phase
With permits secured and designs finalized, the construction phase marks the exciting transformation of your commercial space into a residential loft. This is where your vision truly comes to life.
Essential Systems Upgrades
Commercial spaces often have infrastructure designed for businesses, not homes. Upgrading these systems to meet residential standards is crucial for comfort, safety, and functionality:
- Plumbing: Existing lines may need to be rerouted or expanded to accommodate kitchen and bathroom fixtures. New water heaters, pipes, and drains may also be required.
- Electrical: Electrical panels and wiring will likely need to be upgraded to handle residential loads. This may involve installing new outlets, switches, and lighting fixtures.
- HVAC (Heating, Ventilation, and Air Conditioning): A new HVAC system may be needed to ensure proper heating and cooling for residential living. This could involve installing ductwork, vents, and thermostats.
- Fire Safety: Upgrading fire alarms and sprinkler systems to comply with residential codes is often necessary.
MyHome U.S. works with licensed professionals to ensure all system upgrades are done correctly and meet or exceed code requirements.
Interior Build-out
The interior build-out is where the loft’s unique character begins to emerge. This includes:
- Framing
- Insulation
- Drywall
- Flooring
- Ceilings
- Doors and windows
The choice of materials and finishes will significantly impact the loft’s aesthetic. Consider factors like durability, maintenance and how they complement the overall design style.
Personalizing Your Loft
With the construction phase complete, it’s time to infuse your loft with personality and make it yours. This is where you transform a beautifully built space into a home that reflects your unique style.
Kitchen and Bathroom Design
The kitchen and bathroom are often the heart of a loft, serving as both functional hubs and design focal points.
Kitchen:
- Open concept
- Industrial chic
- Storage solutions
Bathroom:
- Spa-like retreat
- Natural light
- Storage
Living and Working Areas
Living and working areas often coexist in a loft. The key is to create versatile spaces that can adapt to changing needs.
- Choose furniture that can be easily moved or reconfigured to create different zones for work, relaxation, and entertainment.
- Use bookshelves, screens, or curtains to create a visual separation between living and working areas without closing off the space.
- Employ different types of lighting to set the mood for different activities. Use task lighting for work areas, ambient lighting for relaxation, and accent lighting to highlight artwork or architectural features.
Your NYC Loft: Ready for Your Unique Space
Converting a commercial space into a residential loft in NYC is a multifaceted endeavor that requires careful consideration of zoning regulations, building codes, design, and construction. Each step is crucial to achieving your dream home.
Don’t let the challenges of loft conversion deter you. Partnering with experienced professionals like MyHome U.S. can simplify the process and ensure a successful outcome.
Our team’s deep understanding of NYC’s specific requirements and our commitment to quality craftsmanship and transparent communication make us your ideal partner in this exciting journey.
Ready to transform your vision into reality? Contact MyHome U.S. today for a free consultation. Let’s explore the possibilities of your NYC loft conversion together.
