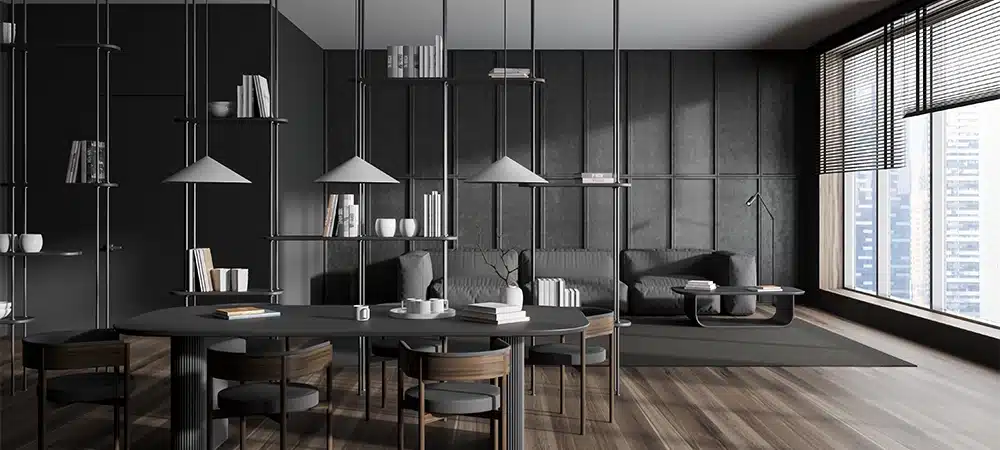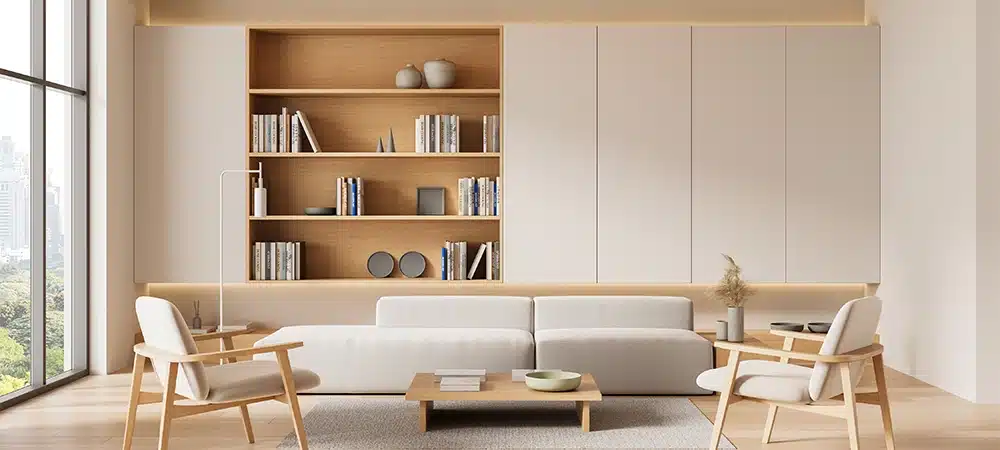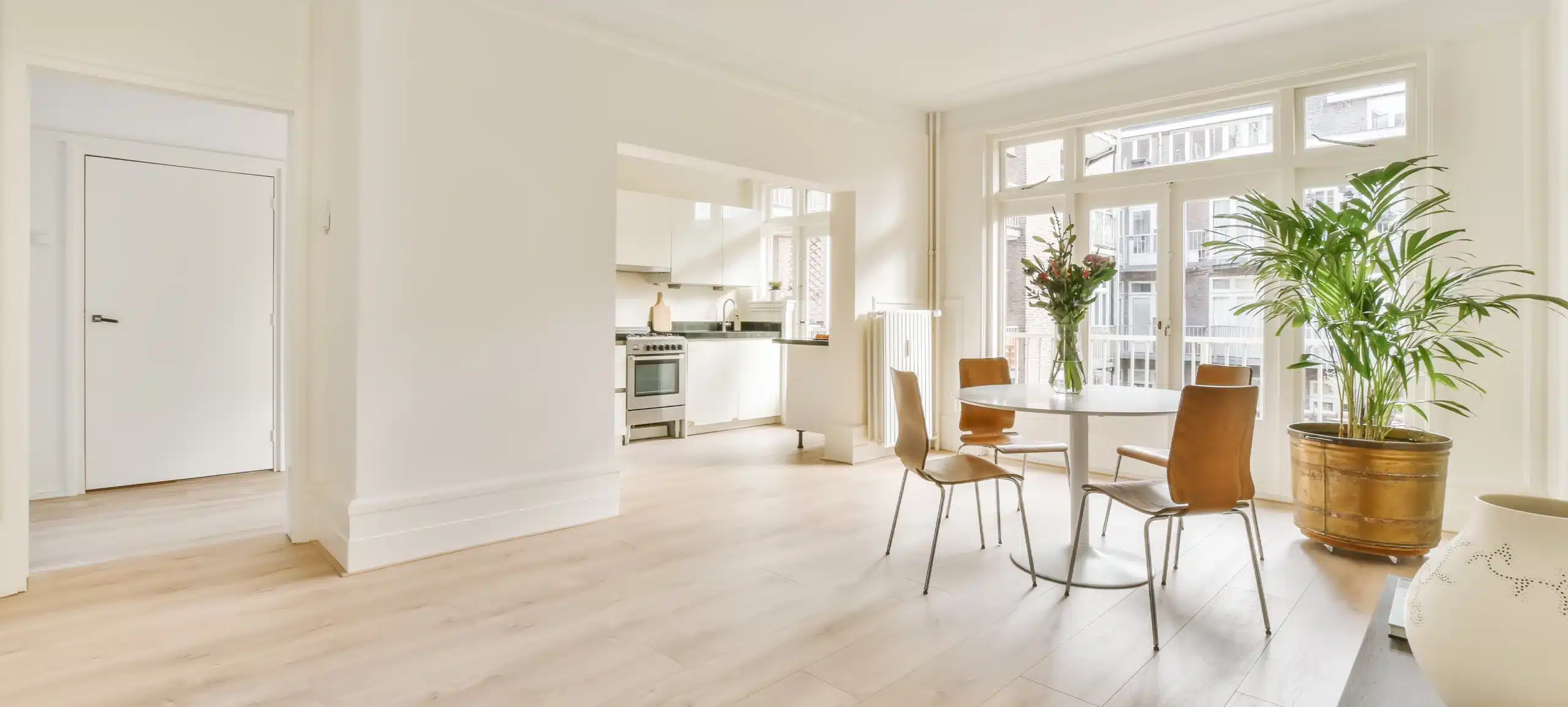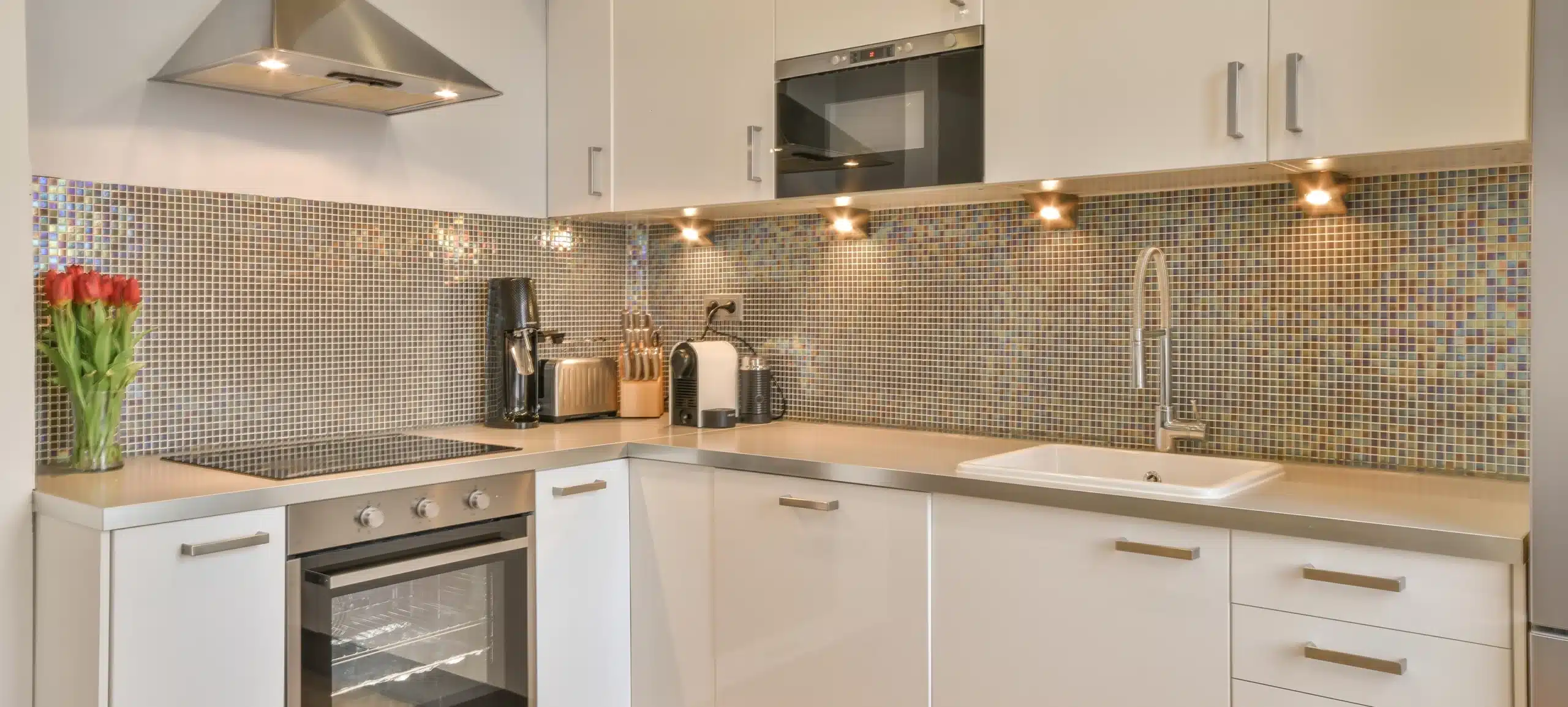Home Planning & Renovations
How to Make an Open Living Room Feel Intimate Again?
By Adam Blake
Open-concept living rooms remain a big selling point, yet the openness that once felt fresh can drift toward cavernous. The walls are gone, but so is the cozy vibe. Before you rebuild drywall, try these proven tactics, built around strategic furniture placement, to restore warmth and connection while keeping the airy flow everyone loves.
Related Article: Open Concept Living in NYC: Knocking Down Walls for Modern Homes
Why Big Rooms Can Feel Bare
Open plans often struggle with echo, floating furniture, blurred activity zones, and blank surfaces that swallow personality. Defining smaller hubs, adding layers, and guiding the eye will fix each issue without closing off space.
1. Strategic Furniture Placement: Carve Out Conversation Hubs
Pull pieces together; don’t push them apart. Center the sofa, chairs, and a modest coffee table on a large rug so each front leg touches fabric. Place accent chairs opposite the sofa to form a friendly U-shape that signals “living area starts here.”
How to arrange furniture in an open concept living room?
- Float a console behind the couch to strengthen the boundary.
- Keep 30 inches clear around the cluster for easy traffic.
- Use swivel chairs to pivot between TV night and party chat.
2. Layer Textures for Instant Warmth
Soft layers break up drywall and hardwood. Combine chunky knit throws, velvet pillows, woven baskets, and bouclé ottomans. Natural fibers such as jute or wool mute sound and add grip underfoot. Aim for three different textures in every zone to spark a snug vibe.
Related Article: Hardwood vs Laminate: Finding the Perfect Flooring for Your NYC Apartment
3. Master Layered Lighting
One ceiling fixture leaves corners bleak. Upgrade to three levels:
- Ambient – recessed cans or a low-profile chandelier on a dimmer
- Task – floor or table lamps beside reading spots
- Accent – LED strips under shelves or picture lights over art
Bulbs in the 2700–3000 K range create inviting warmth, while smart dimmers let you glide from buzzy brunch to movie-night glow in seconds.
4. Anchor Zones with Area Rugs
Rugs act as floors “yes, this space matters” sign. Match rug shape to layout — rectangular for sofas that run parallel, round under a pair of armchairs. Front legs of all main pieces should rest on the rug so the cluster feels intentional.
Design hack: layer a patterned vintage rug over an inexpensive jute base. The bottom rug frames the seating, the top adds color and history.
5. Add Personal Stories
Stage-set rooms look cold. Bring in framed photos, travel pottery, or books arranged by topic. Plants count, too: a fiddle-leaf fig breaks vertical monotony, trailing vines soften shelf edges, and herbs near the kitchen zone add scent as well as greenery.
6. Divide Without Closing Off
Need subtle privacy? Try:
- A brass folding screen behind a reading chair
- An open-back bookcase that doubles as a display
- Ceiling-hung slatted wood panels framing the dining table
These low-profile dividers keep sight lines clear and air circulating while telling guests where lounging, eating, or working happens.

7. Use Color Zoning
Small shifts in paint or décor cues separate functions. Paint the TV wall soft charcoal while keeping nearby walls white, or confine rust-toned throws and art to the conversation area alone. A consistent palette across the floor keeps transitions smooth.
8. Choose Approachable Furniture Scales
Oversized sectionals can swallow a room. Swap them for two loveseats facing each other or a modular sofa you can reshape. Rounded pieces (e.g., oval coffee tables, curved chair backs) slow the eye and add softness.
Leave 14 inches between the sofa and coffee table, 18–24 inches between occasional chairs.
9. Create a Focal Point
Every open plan needs an anchor:
- A low electric fireplace clad in textured tile
- A built-in media wall with shelving and a recessed TV
- A grid of large black-and-white photographs
Aim your main seating at this anchor; secondary nooks can claim smaller focal points like a statement armchair or record console.
10. Aim for Balanced Symmetry
Symmetry calms the brain. Mirror details (e.g., matching floor lamps flanking the sofa, twin planters beside a console, and paired art pieces around a focal wall) without cloning every item. The room feels polished, not rigid.
11. Soften Sound with Layered Acoustics
Hard surfaces amplify kitchen clatter and kids’ voices. Add cork wall panels, fabric-wrapped art, or a tapestry behind the sofa. Thick drapery on tall windows dampens echoes without blocking daylight.
12. Sneak In Multi-Purpose Storage
Clutter ruins intimacy. Ottomans with lift-top storage, benches with baskets, and low credenzas hide board games, blankets, and devices so your revamped layout stays serene.

Smart-Home Bonus
Voice-controlled dimmers and motorized shades shift modes on demand (bright for homework, soft for wine hour) all while you stay seated. Technology now reinforces comfort.
Related Article: Tips for Painting High Ceilings in NYC Lofts
Quick Reference Table
| Strategy | What It Solves | Where It Shines |
| Strategic furniture placement | Defines conversation hubs | Any open plan |
| Layered textures | Adds warmth, cuts echo | Minimalist or modern spaces |
| Layered lighting | Sets mood, highlights zones | High ceilings, large windows |
| Area rugs | Grounds clusters, guides traffic | Hardwood or tile floors |
| Personal stories | Injects character | Rooms that feel staged |
| Room dividers | Offers privacy, keeps flow | Work-from-home nooks |
| Color zoning | Signals function without walls | Kitchen-living combos |
| Scaled furniture | Keeps the room approachable | Loft apartments, big dens |
| Focal point | Gives a visual anchor | Long blank walls |
| Balanced symmetry | Creates a calm, polished feel | Eclectic layouts |
Bring Back the Warmth
Open layouts don’t have to mimic hotel lobbies. Lean on strategic furniture placement, rich textures, smart lighting, and subtle dividers to regain the snug feeling of traditional rooms without surrendering airflow and light. Start with one zone this weekend (maybe rolling out a new rug or angling chairs inward) and watch the mood shift.
Related Article: MyHome’s Unique Remodeling Process
For homeowners ready to rethink every surface and sightline, a full remodel can rebuild intimacy while upgrading flow and function.
Book an in-home assessment with MyHome U.S., and our designers will map custom zones, specify right-sized furniture, and guide you through finish samples on site. Small moves, smart plans, big payoff.
Contact us today and discover how welcoming an open room can truly feel.


